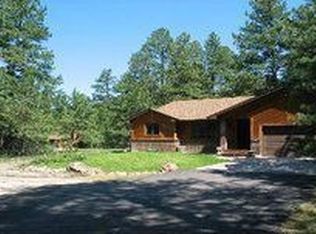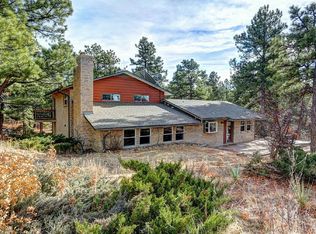Sold for $1,120,000 on 11/06/24
$1,120,000
1045 Deerpath Road, Franktown, CO 80116
4beds
3,032sqft
Single Family Residence
Built in 1992
6.4 Acres Lot
$1,124,600 Zestimate®
$369/sqft
$4,664 Estimated rent
Home value
$1,124,600
$1.07M - $1.18M
$4,664/mo
Zestimate® history
Loading...
Owner options
Explore your selling options
What's special
Once in a blue moon, a gem like this pops up for grabs. This immaculately maintained modern mountain-style residence is situated on 6.4 acres of park-like woodland, offering a tranquil setting with plenty of privacy. Step inside the house and the sense of living in a vacation retreat prevails. This impeccably kept 4 bedroom, 4 bathroom residence showcases an upgraded contemporary kitchen with top-tier appliances, updated bathrooms with tile floors and granite countertops, red oak floors, high end carpet, 2 fireplaces (gas and woodburning) and best-of-brand new windows. Red oak and cherry custom custom woodworking is showcased on the stairway and in cabinetry and shelving in the inviting library. Outside, a detached 1440 square foot heated workshop is equipped with a custom built 20 ft workbench with extensive cabinetry, water, oversized automatic doors and 220/30 amp service. Meander along natural stone pathway to a charming, updated shed, ideal for gardening or storage. Other noteworthy property features include expansive decking (pre-wired for hot tub), surrounded by an idyllic natural landscape plan that is both visually appealing and water conservant. Hundreds of majestic trees grace the property, maintained and trimmed for fire mitigation. The 6600 ft elevation offers a cool respite from city heat. The property is move-in ready, offering a unique combination of comfort, style and gracious living.
Zillow last checked: 8 hours ago
Listing updated: November 06, 2024 at 10:18am
Listed by:
Kelly Frye 303-688-2202,
RE/MAX Alliance
Bought with:
Alfredo Santoyo-Diaz, 100090175
Gala Realty Group, LLC
Source: REcolorado,MLS#: 6036078
Facts & features
Interior
Bedrooms & bathrooms
- Bedrooms: 4
- Bathrooms: 4
- Full bathrooms: 2
- 3/4 bathrooms: 1
- 1/4 bathrooms: 1
- Main level bathrooms: 1
Primary bedroom
- Description: Light Bright Room With Small Deck
- Level: Upper
- Area: 308 Square Feet
- Dimensions: 22 x 14
Bedroom
- Description: Oversized Secondary Bedroom
- Level: Upper
- Area: 168 Square Feet
- Dimensions: 14 x 12
Bedroom
- Description: 2 Closets With Extra Storage
- Level: Upper
- Area: 130 Square Feet
- Dimensions: 13 x 10
Bedroom
- Description: Light And Large
- Level: Lower
- Area: 143 Square Feet
- Dimensions: 13 x 11
Bathroom
- Description: Beautifully Updated
- Level: Upper
Bathroom
- Description: Updated With Double Sinks
- Level: Upper
Bathroom
- Description: Just Off The Garage For Convenience
- Level: Main
- Area: 20 Square Feet
- Dimensions: 4 x 5
Bathroom
- Description: Perfect For When You Have Guests
- Level: Lower
Dining room
- Description: Perfect For All Your Family Gatherings
- Level: Main
- Area: 88 Square Feet
- Dimensions: 8 x 11
Family room
- Description: Warm And Cozy With Access To The Outside
- Level: Lower
- Area: 450 Square Feet
- Dimensions: 18 x 25
Kitchen
- Description: High End Appliances, Granite
- Level: Main
- Area: 156 Square Feet
- Dimensions: 13 x 12
Laundry
- Description: Folding Area, Utility Sink
- Level: Lower
- Area: 88 Square Feet
- Dimensions: 8 x 11
Library
- Description: Beautiful Custom Cabinetry
- Level: Lower
- Area: 110 Square Feet
- Dimensions: 11 x 10
Living room
- Description: Oversized Room With Custom Fireplace
- Level: Main
- Area: 294 Square Feet
- Dimensions: 21 x 14
Heating
- Forced Air
Cooling
- Central Air
Appliances
- Included: Dishwasher, Disposal, Down Draft, Dryer, Microwave, Oven, Range, Refrigerator, Washer, Water Purifier
- Laundry: In Unit
Features
- Ceiling Fan(s), Eat-in Kitchen, Five Piece Bath, Granite Counters, High Speed Internet, Smoke Free
- Flooring: Carpet, Wood
- Windows: Double Pane Windows, Window Coverings
- Basement: Crawl Space
- Number of fireplaces: 2
- Fireplace features: Family Room, Living Room
Interior area
- Total structure area: 3,032
- Total interior livable area: 3,032 sqft
- Finished area above ground: 3,032
Property
Parking
- Total spaces: 2
- Parking features: Circular Driveway, Storage
- Attached garage spaces: 2
- Has uncovered spaces: Yes
Features
- Levels: Tri-Level
- Entry location: Exterior Access
- Patio & porch: Deck, Front Porch
- Exterior features: Garden, Lighting, Private Yard
- Fencing: Full
- Has view: Yes
- View description: Meadow
Lot
- Size: 6.40 Acres
- Features: Corner Lot, Fire Mitigation, Landscaped, Many Trees
Details
- Parcel number: R0045399
- Zoning: RR
- Special conditions: Standard
- Horses can be raised: Yes
Construction
Type & style
- Home type: SingleFamily
- Architectural style: Mountain Contemporary
- Property subtype: Single Family Residence
Materials
- Cedar
- Foundation: Slab
- Roof: Composition
Condition
- Updated/Remodeled
- Year built: 1992
Details
- Warranty included: Yes
Utilities & green energy
- Electric: 110V, 220 Volts
- Water: Well
- Utilities for property: Electricity Connected, Internet Access (Wired), Natural Gas Connected, Phone Connected
Green energy
- Energy efficient items: Insulation
Community & neighborhood
Security
- Security features: Carbon Monoxide Detector(s), Smoke Detector(s)
Location
- Region: Franktown
- Subdivision: Bannockburn
HOA & financial
HOA
- Has HOA: Yes
- HOA fee: $25 annually
- Association name: Bannockburn
- Association phone: 888-888-8888
Other
Other facts
- Listing terms: Cash,Conventional,FHA,Jumbo,VA Loan
- Ownership: Individual
- Road surface type: Paved
Price history
| Date | Event | Price |
|---|---|---|
| 11/6/2024 | Sold | $1,120,000+1.9%$369/sqft |
Source: | ||
| 9/14/2024 | Pending sale | $1,099,000$362/sqft |
Source: | ||
| 9/12/2024 | Price change | $1,099,000-12.1%$362/sqft |
Source: | ||
| 8/22/2024 | Listed for sale | $1,250,000+371.9%$412/sqft |
Source: | ||
| 5/4/1994 | Sold | $264,900$87/sqft |
Source: Public Record Report a problem | ||
Public tax history
| Year | Property taxes | Tax assessment |
|---|---|---|
| 2025 | $4,199 -1.1% | $68,950 +16.6% |
| 2024 | $4,246 +34.4% | $59,110 -1% |
| 2023 | $3,160 -3.5% | $59,680 +33.5% |
Find assessor info on the county website
Neighborhood: 80116
Nearby schools
GreatSchools rating
- 8/10Franktown Elementary SchoolGrades: PK-5Distance: 3.2 mi
- 6/10Sagewood Middle SchoolGrades: 6-8Distance: 4.4 mi
- 8/10Ponderosa High SchoolGrades: 9-12Distance: 5.2 mi
Schools provided by the listing agent
- Elementary: Franktown
- Middle: Sagewood
- High: Ponderosa
- District: Douglas RE-1
Source: REcolorado. This data may not be complete. We recommend contacting the local school district to confirm school assignments for this home.

Get pre-qualified for a loan
At Zillow Home Loans, we can pre-qualify you in as little as 5 minutes with no impact to your credit score.An equal housing lender. NMLS #10287.
Sell for more on Zillow
Get a free Zillow Showcase℠ listing and you could sell for .
$1,124,600
2% more+ $22,492
With Zillow Showcase(estimated)
$1,147,092
