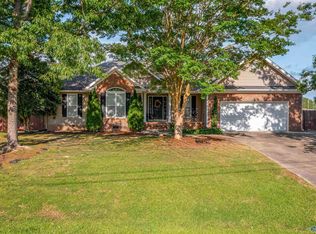Sold for $260,000 on 06/17/25
$260,000
1045 Cove Rd, Southside, AL 35907
3beds
1,650sqft
Single Family Residence
Built in 2005
0.39 Acres Lot
$267,200 Zestimate®
$158/sqft
$1,832 Estimated rent
Home value
$267,200
$227,000 - $315,000
$1,832/mo
Zestimate® history
Loading...
Owner options
Explore your selling options
What's special
Welcome home to this 1-level beauty in Southside! Welcoming foyer leads to a spacious open living area. Kitchen offers nice wood cabinets, solid surface counters, a walk-in pantry, and a dining space big enough for an oversized table. Outside, enjoy the covered back porch with ceiling fans, private backyard, above-ground pool, and deck—perfect for entertaining or relaxing. The split bedroom layout includes a huge primary suite with a spacious en-suite bath featuring double sinks, a garden tub, and two walk-in closets. Two guest bedrooms and another full bath sit on the opposite side of the home. With a new roof, 2-car garage! Includes one year home warranty!
Zillow last checked: 8 hours ago
Listing updated: June 17, 2025 at 02:03pm
Listed by:
LeAnne Vice,
Keller Williams Realty Group
Bought with:
, 115286
Impact Realty LLC
Source: ValleyMLS,MLS#: 21885866
Facts & features
Interior
Bedrooms & bathrooms
- Bedrooms: 3
- Bathrooms: 2
- Full bathrooms: 2
Primary bedroom
- Features: Chair Rail, Crown Molding
- Level: First
- Area: 204
- Dimensions: 12 x 17
Bedroom 2
- Level: First
- Area: 204
- Dimensions: 12 x 17
Bedroom 3
- Level: First
- Area: 120
- Dimensions: 12 x 10
Bathroom 1
- Features: Crown Molding
- Level: First
- Area: 154
- Dimensions: 11 x 14
Bathroom 2
- Level: First
- Area: 45
- Dimensions: 9 x 5
Dining room
- Level: First
- Area: 136
- Dimensions: 17 x 8
Kitchen
- Features: Crown Molding, Eat-in Kitchen
- Level: First
- Area: 110
- Dimensions: 11 x 10
Living room
- Features: Chair Rail, Crown Molding
- Level: First
- Area: 315
- Dimensions: 21 x 15
Laundry room
- Level: First
- Area: 40
- Dimensions: 5 x 8
Heating
- Central 1
Cooling
- Electric
Appliances
- Included: Dishwasher, Double Oven, Microwave
Features
- Doors: Storm Door(s)
- Windows: Double Pane Windows
- Basement: Crawl Space
- Has fireplace: No
- Fireplace features: None
Interior area
- Total interior livable area: 1,650 sqft
Property
Parking
- Parking features: Driveway-Concrete, Garage Faces Front, Garage-Two Car
Features
- Levels: One
- Stories: 1
- Patio & porch: Covered Patio, Covered Porch, Deck, Front Porch
- Has private pool: Yes
Lot
- Size: 0.39 Acres
- Dimensions: 110 x 155
Details
- Parcel number: 2102040001020.010
Construction
Type & style
- Home type: SingleFamily
- Architectural style: Ranch
- Property subtype: Single Family Residence
Condition
- New construction: No
- Year built: 2005
Utilities & green energy
- Sewer: Septic Tank
Community & neighborhood
Location
- Region: Southside
- Subdivision: Hampton Cove
Price history
| Date | Event | Price |
|---|---|---|
| 6/17/2025 | Sold | $260,000-1.8%$158/sqft |
Source: | ||
| 5/5/2025 | Contingent | $264,900$161/sqft |
Source: | ||
| 4/22/2025 | Price change | $264,900-3.6%$161/sqft |
Source: | ||
| 4/18/2025 | Price change | $274,900-1.8%$167/sqft |
Source: | ||
| 4/10/2025 | Listed for sale | $279,900+90.4%$170/sqft |
Source: | ||
Public tax history
| Year | Property taxes | Tax assessment |
|---|---|---|
| 2025 | $791 | $20,480 |
| 2024 | $791 | $20,480 |
| 2023 | $791 +22.3% | $20,480 +20.8% |
Find assessor info on the county website
Neighborhood: 35907
Nearby schools
GreatSchools rating
- 10/10Southside Elementary SchoolGrades: PK-5Distance: 1.5 mi
- 5/10Rainbow Middle SchoolGrades: 6-8Distance: 3 mi
- 5/10Southside High SchoolGrades: PK,9-12Distance: 1.8 mi
Schools provided by the listing agent
- Elementary: Southside
- Middle: Rainbow
- High: Southside High School
Source: ValleyMLS. This data may not be complete. We recommend contacting the local school district to confirm school assignments for this home.

Get pre-qualified for a loan
At Zillow Home Loans, we can pre-qualify you in as little as 5 minutes with no impact to your credit score.An equal housing lender. NMLS #10287.
Sell for more on Zillow
Get a free Zillow Showcase℠ listing and you could sell for .
$267,200
2% more+ $5,344
With Zillow Showcase(estimated)
$272,544