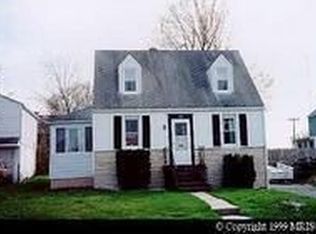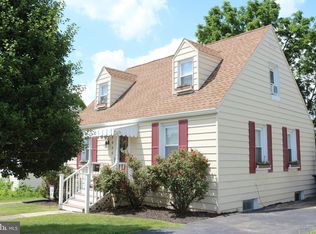Sold for $282,000
$282,000
1045 Columbia Rd, Hagerstown, MD 21742
3beds
1,439sqft
Single Family Residence
Built in 1945
6,000 Square Feet Lot
$282,300 Zestimate®
$196/sqft
$2,011 Estimated rent
Home value
$282,300
$246,000 - $325,000
$2,011/mo
Zestimate® history
Loading...
Owner options
Explore your selling options
What's special
Move In Ready Cape Cod with numerous RECENT UPDATES . New Luxury Vinyl in Kitchen and totally updated main level full bath. Hardwood floors in living room and main level bedrooms. Upstairs Primary Bedroom including sitting room & updated with luxury vinyl & updated half bath. Recently repainted throughout. Garage includes an UPPER LEVEL WORKSHOP with electric & new composite decking stairs. There is also a shed and an open area shed that would be perfect as a garden shed. Deck off back of house has new composite decking. Basement has new luxury vinyl on the finished side. GAS hot water replaced last month.
Zillow last checked: 8 hours ago
Listing updated: May 22, 2025 at 08:37am
Listed by:
Karen Horejs 717-816-2224,
The KW Collective
Bought with:
Grant Icenhour, 5019120
Keller Williams Realty Advantage
Source: Bright MLS,MLS#: MDWA2028200
Facts & features
Interior
Bedrooms & bathrooms
- Bedrooms: 3
- Bathrooms: 2
- Full bathrooms: 1
- 1/2 bathrooms: 1
- Main level bathrooms: 1
- Main level bedrooms: 2
Primary bedroom
- Features: Flooring - Luxury Vinyl Plank, Primary Bedroom - Sitting Area, Attic - Walk-Up
- Level: Upper
- Area: 224 Square Feet
- Dimensions: 16 x 14
Bedroom 2
- Features: Flooring - HardWood
- Level: Main
- Area: 77 Square Feet
- Dimensions: 11 x 7
Bedroom 3
- Features: Flooring - HardWood
- Level: Main
- Area: 99 Square Feet
- Dimensions: 11 x 9
Breakfast room
- Features: Flooring - Luxury Vinyl Plank
- Level: Main
- Area: 78 Square Feet
- Dimensions: 13 x 6
Kitchen
- Features: Flooring - Luxury Vinyl Plank, Kitchen - Electric Cooking
- Level: Main
- Area: 80 Square Feet
- Dimensions: 10 x 8
Living room
- Features: Flooring - HardWood
- Level: Main
- Area: 165 Square Feet
- Dimensions: 15 x 11
Heating
- Forced Air, Natural Gas
Cooling
- Window Unit(s), Electric
Appliances
- Included: Dryer, Freezer, Self Cleaning Oven, Oven/Range - Electric, Range Hood, Refrigerator, Cooktop, Washer, Gas Water Heater
Features
- Bathroom - Tub Shower, Breakfast Area, Crown Molding, Entry Level Bedroom, Floor Plan - Traditional
- Flooring: Hardwood, Luxury Vinyl, Wood
- Doors: Insulated
- Windows: Double Pane Windows, Insulated Windows, Replacement, Screens, Vinyl Clad
- Basement: Full,Partially Finished
- Has fireplace: No
Interior area
- Total structure area: 1,439
- Total interior livable area: 1,439 sqft
- Finished area above ground: 1,348
- Finished area below ground: 91
Property
Parking
- Total spaces: 4
- Parking features: Storage, Garage Faces Front, Asphalt, Detached, Driveway
- Garage spaces: 1
- Uncovered spaces: 3
Accessibility
- Accessibility features: None
Features
- Levels: Three
- Stories: 3
- Patio & porch: Deck
- Exterior features: Sidewalks
- Pool features: None
Lot
- Size: 6,000 sqft
Details
- Additional structures: Above Grade, Below Grade, Outbuilding
- Parcel number: 2221013846
- Zoning: RMOD
- Special conditions: Standard
Construction
Type & style
- Home type: SingleFamily
- Architectural style: Cape Cod
- Property subtype: Single Family Residence
Materials
- Block, Vinyl Siding
- Foundation: Block
- Roof: Architectural Shingle
Condition
- Very Good
- New construction: No
- Year built: 1945
Utilities & green energy
- Electric: 100 Amp Service, Circuit Breakers
- Sewer: Public Sewer
- Water: Public
- Utilities for property: Cable Connected
Community & neighborhood
Security
- Security features: Smoke Detector(s), Carbon Monoxide Detector(s)
Location
- Region: Hagerstown
- Subdivision: Hamilton Park
- Municipality: Hagerstown
Other
Other facts
- Listing agreement: Exclusive Right To Sell
- Listing terms: Conventional,Cash,FHA,VA Loan
- Ownership: Fee Simple
Price history
| Date | Event | Price |
|---|---|---|
| 5/22/2025 | Sold | $282,000+7.3%$196/sqft |
Source: | ||
| 4/23/2025 | Pending sale | $262,900$183/sqft |
Source: | ||
| 4/17/2025 | Listed for sale | $262,900+115.5%$183/sqft |
Source: | ||
| 9/17/2004 | Sold | $122,000$85/sqft |
Source: Public Record Report a problem | ||
Public tax history
| Year | Property taxes | Tax assessment |
|---|---|---|
| 2025 | $1,796 -46.6% | $196,300 +12% |
| 2024 | $3,361 +13.6% | $175,300 +13.6% |
| 2023 | $2,958 +15.8% | $154,300 +15.8% |
Find assessor info on the county website
Neighborhood: 21742
Nearby schools
GreatSchools rating
- 7/10Fountaindale Elementary SchoolGrades: PK-5Distance: 0.3 mi
- 3/10Western Heights Middle SchoolGrades: 6-8Distance: 0.5 mi
- 6/10North Hagerstown High SchoolGrades: 9-12Distance: 0.4 mi
Schools provided by the listing agent
- District: Washington County Public Schools
Source: Bright MLS. This data may not be complete. We recommend contacting the local school district to confirm school assignments for this home.
Get a cash offer in 3 minutes
Find out how much your home could sell for in as little as 3 minutes with a no-obligation cash offer.
Estimated market value$282,300
Get a cash offer in 3 minutes
Find out how much your home could sell for in as little as 3 minutes with a no-obligation cash offer.
Estimated market value
$282,300

