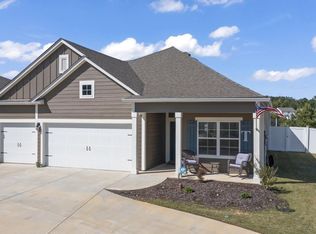Sold for $403,000
$403,000
1045 Canvasback Way, Alabaster, AL 35007
5beds
3,216sqft
Single Family Residence
Built in 2021
0.32 Acres Lot
$391,700 Zestimate®
$125/sqft
$2,543 Estimated rent
Home value
$391,700
$372,000 - $411,000
$2,543/mo
Zestimate® history
Loading...
Owner options
Explore your selling options
What's special
Welcome to the largest floor plan on the largest l ot in the community. Come home to your own personal oasis! This beautiful 5 bedroom 3 bath smart home has an abundance of great features. The kitchen has samsung smart stainless appliances. Open the app to start the dishwasher, preheat the oven, view inside the refrigerator and much more. Remote control ceiling fans in most of the rooms. All the app features have the option to be operated manually. The home has a flex room with french doors that can be used for office space or formal dining room. Also, there is a bedroom and full bath on the 1st floor. On the 2nd floor there is a huge master suite with 2 walk in closets and a sitting area. The master bath features double vanities, separate shower and garden tub. There is a loft area, 3 bedrooms, laundry room and full bath. There is a covered patio, fenced backyard, a wi-fi irrigation system with weather prediction. There is a whole home surge protector. This home will not last long!
Zillow last checked: 8 hours ago
Listing updated: March 11, 2025 at 04:12am
Listed by:
Lendon Wallace 205-492-9525,
RealtySouth-Shelby Office
Bought with:
Arthur Bice
Art Bice Realty, Inc.
Source: GALMLS,MLS#: 21403537
Facts & features
Interior
Bedrooms & bathrooms
- Bedrooms: 5
- Bathrooms: 3
- Full bathrooms: 3
Primary bedroom
- Level: Second
Bedroom 1
- Level: First
Bedroom 2
- Level: Second
Bedroom 3
- Level: Second
Bedroom 4
- Level: Second
Primary bathroom
- Level: Second
Bathroom 1
- Level: First
Dining room
- Level: First
Family room
- Level: First
Kitchen
- Features: Eat-in Kitchen, Kitchen Island, Pantry
- Level: First
Basement
- Area: 0
Heating
- Central, Electric, Heat Pump
Cooling
- Central Air, Electric, Heat Pump, Zoned, Ceiling Fan(s)
Appliances
- Included: ENERGY STAR Qualified Appliances, Dishwasher, Microwave, Electric Oven, Refrigerator, Stainless Steel Appliance(s), Electric Water Heater
- Laundry: Electric Dryer Hookup, Washer Hookup, Upper Level, Laundry Room, Yes
Features
- Recessed Lighting, Split Bedroom, High Ceilings, Smooth Ceilings, Soaking Tub, Linen Closet, Separate Shower, Double Vanity, Sitting Area in Master, Tub/Shower Combo, Walk-In Closet(s)
- Flooring: Carpet, Laminate, Tile
- Doors: Insulated Door
- Windows: Double Pane Windows
- Attic: Other,Yes
- Has fireplace: No
Interior area
- Total interior livable area: 3,216 sqft
- Finished area above ground: 3,216
- Finished area below ground: 0
Property
Parking
- Total spaces: 3
- Parking features: Attached, Driveway, Parking (MLVL), Garage Faces Front
- Attached garage spaces: 3
- Has uncovered spaces: Yes
Features
- Levels: 2+ story
- Patio & porch: Covered, Patio, Porch
- Exterior features: Sprinkler System
- Pool features: In Ground, Fenced, Community
- Fencing: Fenced
- Has view: Yes
- View description: None
- Waterfront features: No
Lot
- Size: 0.32 Acres
- Features: Interior Lot, Subdivision
Details
- Parcel number: 237251003040.000
- Special conditions: N/A
Construction
Type & style
- Home type: SingleFamily
- Property subtype: Single Family Residence
Materials
- 1 Side Brick, HardiPlank Type
- Foundation: Slab
Condition
- Year built: 2021
Utilities & green energy
- Water: Public
- Utilities for property: Sewer Connected, Underground Utilities
Green energy
- Green verification: HERS Rating 70-85
- Energy efficient items: Lighting, Thermostat, Ridge Vent, Radiant Barrier Decking
- Energy generation: Solar
Community & neighborhood
Security
- Security features: Security System
Community
- Community features: Clubhouse, Playground, Sidewalks, Street Lights
Location
- Region: Alabaster
- Subdivision: Mallard Landing
HOA & financial
HOA
- Has HOA: Yes
- HOA fee: $480 annually
- Services included: None
Other
Other facts
- Price range: $403K - $403K
- Road surface type: Paved
Price history
| Date | Event | Price |
|---|---|---|
| 3/10/2025 | Sold | $403,000-0.7%$125/sqft |
Source: | ||
| 2/21/2025 | Pending sale | $405,900$126/sqft |
Source: | ||
| 2/14/2025 | Contingent | $405,900$126/sqft |
Source: | ||
| 2/5/2025 | Price change | $405,900-1.5%$126/sqft |
Source: | ||
| 1/14/2025 | Price change | $411,900-3.1%$128/sqft |
Source: | ||
Public tax history
| Year | Property taxes | Tax assessment |
|---|---|---|
| 2025 | $2,344 -3.8% | $44,160 -3.7% |
| 2024 | $2,437 +4.5% | $45,880 +4.4% |
| 2023 | $2,332 +14.5% | $43,940 +14.2% |
Find assessor info on the county website
Neighborhood: 35007
Nearby schools
GreatSchools rating
- 9/10Meadow View Elem SchoolGrades: PK-3Distance: 0.7 mi
- 7/10Thompson Middle SchoolGrades: 6-8Distance: 3.5 mi
- 7/10Thompson High SchoolGrades: 9-12Distance: 4.1 mi
Schools provided by the listing agent
- Elementary: Meadow View
- Middle: Thompson
- High: Thompson
Source: GALMLS. This data may not be complete. We recommend contacting the local school district to confirm school assignments for this home.
Get a cash offer in 3 minutes
Find out how much your home could sell for in as little as 3 minutes with a no-obligation cash offer.
Estimated market value
$391,700
