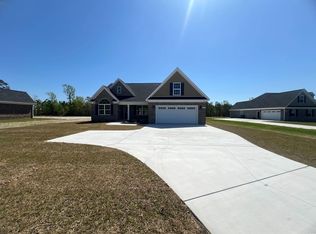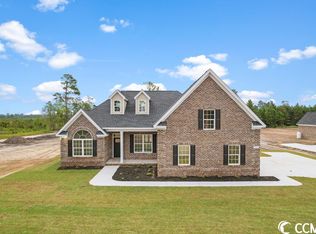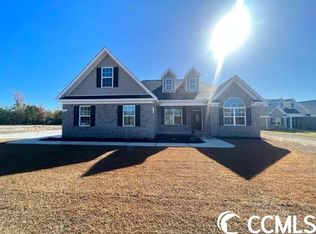Sold for $494,000 on 10/05/23
$494,000
1045 Busy Corner Rd. #BC07, Conway, SC 29527
5beds
2,604sqft
Single Family Residence
Built in 2023
1.3 Acres Lot
$520,200 Zestimate®
$190/sqft
$2,707 Estimated rent
Home value
$520,200
$489,000 - $557,000
$2,707/mo
Zestimate® history
Loading...
Owner options
Explore your selling options
What's special
All brick 4 bedroom/3 bath home located on a large home site in the desirable Aynor School District. This top-selling home plan features a spacious great room, 10’ coffered ceilings, shiplap electric fireplace, granite island kitchen, large bedrooms, multiple storage closets, LVP wood flooring, screened in back porch, and a sprawling rear lawn. In addition to the granite counter tops, this upgraded kitchen features all stainless appliances, beautiful cabinetry with soft close dove-tailed drawers and doors. Enjoy your meals at the spacious island, or the formal dining room which features two-piece chair rail and wainscoting, and an 11’ crowned tray ceiling. The large master bedroom and bath features a garden soaking tub, over-sized shower, high-quality brass body delta valves and faucets, granite vanity tops, double sinks, and two enormous master walk-in closets. Exterior features include a carriage style automatic garage door with glass window for natural light, quiet belt drive garage door opener, and maintenance free vinyl shake gables and dormers, brick soldier course and quoined corners, over-sized concrete drive, entry sidewalk, screened rear porch and more! Call today to view this lovely home!
Zillow last checked: 8 hours ago
Listing updated: February 21, 2024 at 07:11am
Listed by:
Laura Bryn Boatwright 843-582-8690,
Coastal Land & Home,
Tray Andrew 843-333-6629,
Coastal Land & Home
Bought with:
Rite Haus Partners
CB Sea Coast Advantage NMB
Source: CCAR,MLS#: 2302357
Facts & features
Interior
Bedrooms & bathrooms
- Bedrooms: 5
- Bathrooms: 4
- Full bathrooms: 4
Primary bedroom
- Features: Tray Ceiling(s), Ceiling Fan(s), Main Level Master, Walk-In Closet(s)
Primary bathroom
- Features: Dual Sinks, Garden Tub/Roman Tub, Separate Shower
Dining room
- Features: Tray Ceiling(s), Separate/Formal Dining Room
Kitchen
- Features: Kitchen Island, Stainless Steel Appliances, Solid Surface Counters
Living room
- Features: Ceiling Fan(s)
Other
- Features: Bedroom on Main Level
Heating
- Central, Electric
Cooling
- Central Air
Appliances
- Included: Dishwasher, Microwave, Range
- Laundry: Washer Hookup
Features
- Attic, Pull Down Attic Stairs, Permanent Attic Stairs, Bedroom on Main Level, Kitchen Island, Stainless Steel Appliances, Solid Surface Counters
- Flooring: Carpet, Luxury Vinyl, Luxury VinylPlank
- Attic: Pull Down Stairs,Permanent Stairs
Interior area
- Total structure area: 3,499
- Total interior livable area: 2,604 sqft
Property
Parking
- Total spaces: 6
- Parking features: Attached, Garage, Two Car Garage, Garage Door Opener
- Attached garage spaces: 2
Features
- Levels: One and One Half
- Stories: 1
- Patio & porch: Rear Porch, Front Porch, Patio
- Exterior features: Porch, Patio
Lot
- Size: 1.30 Acres
- Features: 1 or More Acres, Irregular Lot, Outside City Limits
Details
- Additional parcels included: ,
- Parcel number: 29015010010
- Zoning: FA
- Special conditions: None
Construction
Type & style
- Home type: SingleFamily
- Architectural style: Traditional
- Property subtype: Single Family Residence
Materials
- Brick
- Foundation: Slab
Condition
- Never Occupied
- New construction: Yes
- Year built: 2023
Details
- Warranty included: Yes
Utilities & green energy
- Sewer: Septic Tank
- Water: Public
- Utilities for property: Septic Available, Water Available
Community & neighborhood
Security
- Security features: Smoke Detector(s)
Location
- Region: Conway
- Subdivision: Not within a Subdivision
HOA & financial
HOA
- Has HOA: No
Other
Other facts
- Listing terms: Cash,Conventional,VA Loan
Price history
| Date | Event | Price |
|---|---|---|
| 10/5/2023 | Sold | $494,000$190/sqft |
Source: | ||
| 4/19/2023 | Contingent | $494,000$190/sqft |
Source: | ||
| 2/7/2023 | Pending sale | $494,000$190/sqft |
Source: | ||
Public tax history
Tax history is unavailable.
Neighborhood: 29527
Nearby schools
GreatSchools rating
- 9/10Aynor Elementary SchoolGrades: PK-5Distance: 6.6 mi
- 5/10Aynor Middle SchoolGrades: 6-8Distance: 7.6 mi
- 8/10Aynor High SchoolGrades: 9-12Distance: 6.8 mi
Schools provided by the listing agent
- Elementary: Aynor Elementary School
- Middle: Aynor Middle School
- High: Aynor High School
Source: CCAR. This data may not be complete. We recommend contacting the local school district to confirm school assignments for this home.

Get pre-qualified for a loan
At Zillow Home Loans, we can pre-qualify you in as little as 5 minutes with no impact to your credit score.An equal housing lender. NMLS #10287.
Sell for more on Zillow
Get a free Zillow Showcase℠ listing and you could sell for .
$520,200
2% more+ $10,404
With Zillow Showcase(estimated)
$530,604

