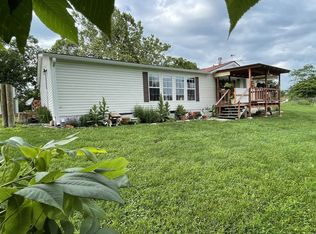Sold for $280,000 on 04/22/25
$280,000
1045 Baxter Ridge Rd, Lawrenceburg, KY 40342
3beds
1,212sqft
Single Family Residence
Built in ----
1.7 Acres Lot
$283,300 Zestimate®
$231/sqft
$1,362 Estimated rent
Home value
$283,300
Estimated sales range
Not available
$1,362/mo
Zestimate® history
Loading...
Owner options
Explore your selling options
What's special
Step Into Modern Living at 1045 Baxter Ridge Rd!
Welcome to your dream home, meticulously renovated by Blue Door Homes Co.! Nestled on a serene 1.14-acre lot, this stunning single-family residence features +1200 sq. ft. of modern luxury. Boasting high-end finishes throughout, including elegant granite countertops, this home perfectly combines style and comfort.
The open-concept design highlights the home's bright and inviting interior, while the fully updated kitchen is equipped with premium cabinetry and finishes, making it an entertainer's delight. With a brand-new HVAC system ensuring year-round comfort, this property is move-in ready.
Located in a peaceful countryside setting with convenient road access, this home offers the perfect balance of tranquility and accessibility. Whether you're enjoying a morning coffee on the spacious porch or hosting friends and family, 1045 Baxter Ridge Rd. is the perfect place to call home.
Don't miss this incredible opportunity to own a beautifully renovated home in Lawrenceburg, KY! Schedule your showing today!
Landscaping will be installed as weather allows.
Zillow last checked: 8 hours ago
Listing updated: November 25, 2025 at 09:07am
Listed by:
David Montgomery 502-680-6398,
Lifstyl Real Estate
Bought with:
GLAR Non-Member
GLAR Office - non member
Source: Imagine MLS,MLS#: 25001041
Facts & features
Interior
Bedrooms & bathrooms
- Bedrooms: 3
- Bathrooms: 2
- Full bathrooms: 2
Heating
- Heat Pump
Cooling
- Heat Pump
Features
- Flooring: Tile, Vinyl
- Has basement: No
Interior area
- Total structure area: 1,212
- Total interior livable area: 1,212 sqft
- Finished area above ground: 1,212
- Finished area below ground: 0
Property
Features
- Levels: One
- Has view: Yes
- View description: Rural, Trees/Woods, Farm
Lot
- Size: 1.70 Acres
Details
- Additional structures: Shed(s)
- Parcel number: 3117A
Construction
Type & style
- Home type: SingleFamily
- Property subtype: Single Family Residence
Materials
- Vinyl Siding
- Foundation: Block
- Roof: Shingle
Condition
- New construction: No
Utilities & green energy
- Sewer: Septic Tank
- Water: Public
Community & neighborhood
Location
- Region: Lawrenceburg
- Subdivision: Rural
Price history
| Date | Event | Price |
|---|---|---|
| 4/22/2025 | Sold | $280,000-1.7%$231/sqft |
Source: | ||
| 3/13/2025 | Pending sale | $284,900$235/sqft |
Source: | ||
| 2/6/2025 | Price change | $284,900-1.7%$235/sqft |
Source: | ||
| 1/22/2025 | Listed for sale | $289,900+326.3%$239/sqft |
Source: | ||
| 8/9/2024 | Sold | $68,000$56/sqft |
Source: WKRMLS #127766 Report a problem | ||
Public tax history
| Year | Property taxes | Tax assessment |
|---|---|---|
| 2022 | $532 +39.6% | $50,000 +42.9% |
| 2021 | $381 -43.1% | $35,000 -41.7% |
| 2020 | $669 -1.5% | $60,000 |
Find assessor info on the county website
Neighborhood: 40342
Nearby schools
GreatSchools rating
- 8/10Robert B. Turner Elementary SchoolGrades: K-5Distance: 6.4 mi
- 3/10Anderson County Middle SchoolGrades: 6-8Distance: 8.5 mi
- 7/10Anderson County High SchoolGrades: 9-12Distance: 7.4 mi
Schools provided by the listing agent
- Elementary: Robert B Turner
- Middle: Anderson Co
- High: Anderson Co
Source: Imagine MLS. This data may not be complete. We recommend contacting the local school district to confirm school assignments for this home.

Get pre-qualified for a loan
At Zillow Home Loans, we can pre-qualify you in as little as 5 minutes with no impact to your credit score.An equal housing lender. NMLS #10287.
