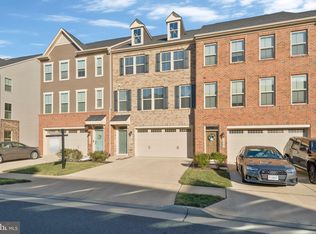Sold for $620,000 on 10/04/24
$620,000
10449 Steeplechase Run Ln, Manassas, VA 20110
3beds
2,676sqft
Townhouse
Built in 2018
2,308 Square Feet Lot
$626,500 Zestimate®
$232/sqft
$3,163 Estimated rent
Home value
$626,500
$576,000 - $677,000
$3,163/mo
Zestimate® history
Loading...
Owner options
Explore your selling options
What's special
This luxurious home is a rare find reflecting tremendous pride of ownership from the moment you enter. You will enjoy a modern open and light filled experience with lovely hardwood flooring throughout the main level, transitional space and a gourmet kitchen, where all your family and friends will gather. The upgraded kitchen has it all with double wall ovens, cooktop, a huge island, granite countertops and beautiful cabinetry. A premium is a magnificent huge covered deck extension that overlooks the fenced back yard, a large tranquil pond, woods, and open spaces. No one behind you but nature! The primary suite has an enormous walk in closet as large as most bedrooms! The primary adjoining bath features an oversized dual-head shower and tiered vanity. Convenient to entering the lower level from the two car garage is a walk out family room to the fenced back yard, with a full bath, dual coat closets and plenty of recreational space. The finished garage features built-in storage and epoxy flooring. This location is unexcelled. One mile to the Commuter Rail Station, the commuter lot less than five minutes, excellent schools, shopping, parks and easy access to all major commuter and interstate routes. Dulles Airport is less than 25 minutes away. Visit Hastings Market Place, the neighborhood shopping center that has everything! Potomac Mills, the famous Outlet Mall is just 30 minutes away. This is truly a special home.
Zillow last checked: 8 hours ago
Listing updated: October 05, 2024 at 02:33am
Listed by:
Jessica Harper 571-426-4747,
Coldwell Banker Realty
Bought with:
Carolyn Young, 0022361
Samson Properties
Reese Wilmoth, 0225267708
Samson Properties
Source: Bright MLS,MLS#: VAPW2076912
Facts & features
Interior
Bedrooms & bathrooms
- Bedrooms: 3
- Bathrooms: 4
- Full bathrooms: 3
- 1/2 bathrooms: 1
- Main level bathrooms: 4
- Main level bedrooms: 3
Basement
- Area: 1104
Heating
- Central, Electric
Cooling
- Ceiling Fan(s), Central Air, Electric
Appliances
- Included: Microwave, Cooktop, Dishwasher, Disposal, Dryer, Ice Maker, Double Oven, Self Cleaning Oven, Oven, Refrigerator, Stainless Steel Appliance(s), Washer, Water Heater, Electric Water Heater
Features
- Ceiling Fan(s), Combination Dining/Living, Combination Kitchen/Dining, Open Floorplan, Kitchen - Gourmet, Kitchen Island, Pantry, Primary Bath(s), Recessed Lighting, Bathroom - Stall Shower, Bathroom - Tub Shower, Walk-In Closet(s)
- Flooring: Carpet, Wood
- Windows: Energy Efficient, Screens, Window Treatments
- Has basement: No
- Has fireplace: No
Interior area
- Total structure area: 3,120
- Total interior livable area: 2,676 sqft
- Finished area above ground: 2,016
- Finished area below ground: 660
Property
Parking
- Total spaces: 2
- Parking features: Storage, Garage Faces Front, Other, Asphalt, Attached
- Attached garage spaces: 2
- Has uncovered spaces: Yes
Accessibility
- Accessibility features: None
Features
- Levels: Three
- Stories: 3
- Pool features: None
- Fencing: Back Yard,Full,Privacy
- Has view: Yes
- View description: Garden, Pond, Trees/Woods
- Has water view: Yes
- Water view: Pond
Lot
- Size: 2,308 sqft
- Features: Backs to Trees, Backs - Open Common Area, Level, Open Lot, Pond, Rear Yard
Details
- Additional structures: Above Grade, Below Grade
- Parcel number: 7794794450
- Zoning: RESIDENTIAL
- Special conditions: Standard
- Other equipment: None
Construction
Type & style
- Home type: Townhouse
- Architectural style: Contemporary
- Property subtype: Townhouse
Materials
- Brick, Vinyl Siding
- Foundation: Permanent
Condition
- Excellent
- New construction: No
- Year built: 2018
Details
- Builder model: McPherson Grand Ryan
- Builder name: Stanley Martin
Utilities & green energy
- Sewer: Public Septic, Public Sewer
- Water: Community
- Utilities for property: Cable Connected, Underground Utilities, Electricity Available, Water Available, Fiber Optic, Cable
Community & neighborhood
Location
- Region: Manassas
- Subdivision: Bradley Square
HOA & financial
HOA
- Has HOA: Yes
- HOA fee: $87 monthly
- Amenities included: Common Grounds
- Services included: Common Area Maintenance, Road Maintenance, Snow Removal, Trash, Other
- Association name: SFMC COMMUNITY MANAGEMENT ASSOCIATION
Other
Other facts
- Listing agreement: Exclusive Agency
- Listing terms: Conventional,FHA,VA Loan,Other
- Ownership: Fee Simple
Price history
| Date | Event | Price |
|---|---|---|
| 10/4/2024 | Sold | $620,000$232/sqft |
Source: | ||
| 9/9/2024 | Pending sale | $620,000+0.8%$232/sqft |
Source: | ||
| 8/29/2024 | Listed for sale | $615,000+0.8%$230/sqft |
Source: | ||
| 8/20/2024 | Contingent | $610,000$228/sqft |
Source: | ||
| 8/15/2024 | Listed for sale | $610,000+4.7%$228/sqft |
Source: | ||
Public tax history
| Year | Property taxes | Tax assessment |
|---|---|---|
| 2025 | $5,840 +3.3% | $595,600 +4.8% |
| 2024 | $5,654 +1% | $568,500 +5.7% |
| 2023 | $5,598 +207.4% | $538,000 +6.7% |
Find assessor info on the county website
Neighborhood: 20110
Nearby schools
GreatSchools rating
- 8/10Bennett Elementary SchoolGrades: PK-5Distance: 0.2 mi
- 5/10Parkside Middle SchoolGrades: 6-8Distance: 3 mi
- 5/10Osbourn Park High SchoolGrades: 9-12Distance: 2.7 mi
Schools provided by the listing agent
- Elementary: Bennett
- Middle: Parkside
- High: Osbourn
- District: Prince William County Public Schools
Source: Bright MLS. This data may not be complete. We recommend contacting the local school district to confirm school assignments for this home.
Get a cash offer in 3 minutes
Find out how much your home could sell for in as little as 3 minutes with a no-obligation cash offer.
Estimated market value
$626,500
Get a cash offer in 3 minutes
Find out how much your home could sell for in as little as 3 minutes with a no-obligation cash offer.
Estimated market value
$626,500
