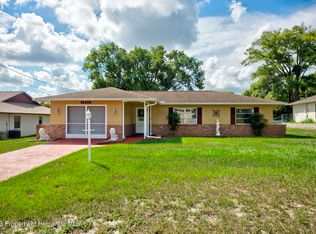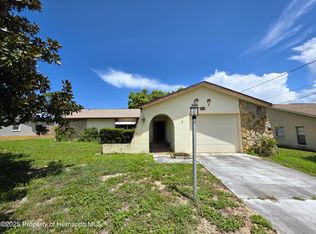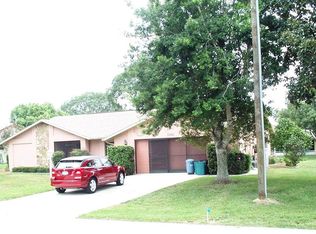Sold for $325,000
$325,000
10448 Clingman St, Spring Hill, FL 34608
3beds
1,502sqft
Single Family Residence
Built in 1986
8,712 Square Feet Lot
$308,600 Zestimate®
$216/sqft
$1,842 Estimated rent
Home value
$308,600
$268,000 - $355,000
$1,842/mo
Zestimate® history
Loading...
Owner options
Explore your selling options
What's special
Active with Contract Accepting back up offers - True elegance at an affordable price! Upon entrance, you are greeted by beautiful tile plank floors throughout, fresh paint, and a bright open floor plan seamlessly connecting the STUNNING custom kitchen. Meticulous attention to detail is presented in this part of the home. Quartz countertops, real wood shaker cabinets with crown and soft closing drawers/doors, massive 9 foot island, and brand-name stainless steel appliances. This kitchen is fully loaded and ready to entertain! Adjacent to the kitchen, there's a comfortable family room, 2 guest bedrooms with reach in closets. Guest bathroom with new vanity, fixtures and mirror. On the other side of the home is the master bedroom with a large walk-in closet and shelving, and the master bath also has new vanity, fixtures and mirror. The backyard is fully fenced and has mature oaks that provide optimum shade, and a quaint Florida room sits on the back of the home and provides plentiful space for lounging and entertaining in any climate. This one is not going to last long so call today and get a tour of this BEAUTY!
Roof 2016, AC 2016.
Zillow last checked: 8 hours ago
Listing updated: November 15, 2024 at 08:13pm
Listed by:
Elizabeth Calleri 352-263-4208,
Peoples Trust Realty Inc
Bought with:
NON MEMBER
NON MEMBER
Source: HCMLS,MLS#: 2238137
Facts & features
Interior
Bedrooms & bathrooms
- Bedrooms: 3
- Bathrooms: 2
- Full bathrooms: 2
Heating
- Central, Electric
Cooling
- Central Air, Electric
Appliances
- Included: Dishwasher, Disposal, Electric Oven, Microwave, Refrigerator
Features
- Breakfast Bar, Built-in Features, Ceiling Fan(s), Open Floorplan, Primary Bathroom - Shower No Tub, Walk-In Closet(s), Other, Split Plan
- Flooring: Tile
- Has fireplace: No
Interior area
- Total structure area: 1,502
- Total interior livable area: 1,502 sqft
Property
Parking
- Total spaces: 2
- Parking features: Attached
- Attached garage spaces: 2
Features
- Levels: One
- Stories: 1
- Patio & porch: Patio
- Fencing: Chain Link
Lot
- Size: 8,712 sqft
- Features: Few Trees, Other
Details
- Parcel number: R3232317509005230030
- Zoning: PDP
- Zoning description: Planned Development Project
Construction
Type & style
- Home type: SingleFamily
- Architectural style: Contemporary
- Property subtype: Single Family Residence
Materials
- Block, Concrete, Stucco
- Roof: Shingle
Condition
- New construction: No
- Year built: 1986
Utilities & green energy
- Sewer: Private Sewer
- Water: Public
- Utilities for property: Other
Community & neighborhood
Security
- Security features: Security System Owned, Smoke Detector(s)
Location
- Region: Spring Hill
- Subdivision: Spring Hill Unit 9
Other
Other facts
- Listing terms: Cash,Conventional,FHA,VA Loan
- Road surface type: Paved
Price history
| Date | Event | Price |
|---|---|---|
| 7/24/2024 | Sold | $325,000+0%$216/sqft |
Source: | ||
| 6/19/2024 | Pending sale | $324,900$216/sqft |
Source: | ||
| 5/28/2024 | Price change | $324,900-1.5%$216/sqft |
Source: | ||
| 5/6/2024 | Price change | $329,900-2.9%$220/sqft |
Source: | ||
| 4/29/2024 | Listed for sale | $339,900+21.4%$226/sqft |
Source: | ||
Public tax history
| Year | Property taxes | Tax assessment |
|---|---|---|
| 2024 | $3,595 +2.4% | $235,650 +2.6% |
| 2023 | $3,512 +136.2% | $229,662 +130.8% |
| 2022 | $1,487 +1% | $99,497 +3% |
Find assessor info on the county website
Neighborhood: 34608
Nearby schools
GreatSchools rating
- 4/10John D. Floyd Elementary SchoolGrades: PK-5Distance: 2.4 mi
- 5/10Powell Middle SchoolGrades: 6-8Distance: 4 mi
- 4/10Frank W. Springstead High SchoolGrades: 9-12Distance: 1.3 mi
Schools provided by the listing agent
- Elementary: JD Floyd
- Middle: Powell
- High: Springstead
Source: HCMLS. This data may not be complete. We recommend contacting the local school district to confirm school assignments for this home.
Get a cash offer in 3 minutes
Find out how much your home could sell for in as little as 3 minutes with a no-obligation cash offer.
Estimated market value
$308,600


