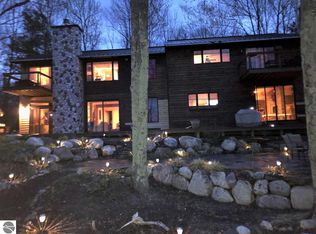Sold for $1,350,000
$1,350,000
10447 S Brinkers Rd, Ellsworth, MI 49729
3beds
2,900sqft
Single Family Residence
Built in 1970
0.86 Acres Lot
$1,712,400 Zestimate®
$466/sqft
$2,744 Estimated rent
Home value
$1,712,400
$1.46M - $2.05M
$2,744/mo
Zestimate® history
Loading...
Owner options
Explore your selling options
What's special
Premier waterfront setting with 175' of private frontage on Lake Michigan (Grand Traverse Bay), breathtaking sunset views, and a quiet, wooded setting at the end of the road. Property is bordered by the 156-acre Antrim Creek Natural Area, which offers maintained trails and a mile of shoreline. This 3-bed, 3.5-bath home has been immaculately renovated and maintained. Features include stainless steel appliances, corian, hardwood and tile flooring, custom cherry cabinets, solid oak doors, gas fireplace, whole-house generator and water views from nearly every room in the house. Extremely private setting allows you to relax and hear nothing but the waves!
Zillow last checked: 8 hours ago
Listing updated: March 17, 2023 at 11:12am
Listed by:
Andrea Galloup Home:231-642-0706,
Century 21 Northland 231-929-7900
Bought with:
Andrea Galloup, 6506042074
Century 21 Northland
Source: NGLRMLS,MLS#: 1905207
Facts & features
Interior
Bedrooms & bathrooms
- Bedrooms: 3
- Bathrooms: 4
- Full bathrooms: 1
- 3/4 bathrooms: 2
- 1/2 bathrooms: 1
- Main level bathrooms: 2
- Main level bedrooms: 1
Primary bedroom
- Level: Upper
- Dimensions: 19.58 x 16.75
Bedroom 2
- Level: Upper
- Dimensions: 15.17 x 11.17
Bedroom 3
- Level: Main
- Dimensions: 11.5 x 13.33
Primary bathroom
- Features: Private
Dining room
- Level: Main
- Dimensions: 15.25 x 140
Family room
- Level: Upper
- Dimensions: 14.67 x 19.67
Kitchen
- Level: Main
- Dimensions: 13.67 x 7
Living room
- Level: Main
- Dimensions: 15.25 x 16.17
Heating
- Forced Air, Propane, Geothermal, Fireplace(s)
Cooling
- Electric
Appliances
- Included: Refrigerator, Oven/Range, Dishwasher, Microwave, Washer, Dryer, Electric Water Heater
- Laundry: Main Level
Features
- Bookcases, Entrance Foyer, Walk-In Closet(s), Granite Bath Tops, Solid Surface Counters, Kitchen Island, Mud Room, Den/Study, Beamed Ceilings, Vaulted Ceiling(s), Drywall, Ceiling Fan(s), Cable TV, High Speed Internet
- Flooring: Wood, Tile, Carpet
- Windows: Skylight(s), Bay Window(s), Blinds
- Basement: Partial,Crawl Space,Egress Windows,Unfinished
- Has fireplace: Yes
- Fireplace features: Gas
Interior area
- Total structure area: 2,900
- Total interior livable area: 2,900 sqft
- Finished area above ground: 2,900
- Finished area below ground: 0
Property
Parking
- Total spaces: 2
- Parking features: Attached, Garage Door Opener, Finished Rooms, Plumbing, Concrete Floors, Gravel, Private
- Attached garage spaces: 2
Accessibility
- Accessibility features: Main Floor Access, Accessible Entrance, Covered Entrance
Features
- Levels: Two
- Stories: 2
- Patio & porch: Deck, Multi-Level Decking, Patio, Porch
- Exterior features: Balcony, Garden
- Has view: Yes
- View description: Bay, Water, Bay View
- Has water view: Yes
- Water view: Water,Bay
- Waterfront features: All Sports, Rocky Shoreline, Sandy Bottom, Bluff (less than 10ft), Great Lake, Lake
- Body of water: Lake Michigan
- Frontage type: Waterfront
- Frontage length: 175
Lot
- Size: 0.86 Acres
- Features: Wooded, Level, Landscaped, Subdivided, Metes and Bounds
Details
- Additional structures: None
- Parcel number: 050120000200
- Zoning description: Residential
- Other equipment: Dish TV
Construction
Type & style
- Home type: SingleFamily
- Architectural style: Contemporary
- Property subtype: Single Family Residence
Materials
- 2x6 Framing, Frame, Stone, Cement Siding
- Foundation: Block
- Roof: Asphalt
Condition
- New construction: No
- Year built: 1970
- Major remodel year: 2004
Utilities & green energy
- Sewer: Private Sewer, Pump Back
- Water: Private
Green energy
- Energy efficient items: Not Applicable
- Water conservation: Not Applicable
Community & neighborhood
Security
- Security features: Security System
Community
- Community features: None
Location
- Region: Ellsworth
- Subdivision: Brinkers Sub and M&B
HOA & financial
HOA
- Services included: None
Other
Other facts
- Listing agreement: Exclusive Right Sell
- Price range: $1.4M - $1.4M
- Listing terms: Conventional,Cash
- Ownership type: Private Owner
- Road surface type: Gravel
Price history
| Date | Event | Price |
|---|---|---|
| 3/17/2023 | Sold | $1,350,000-10%$466/sqft |
Source: | ||
| 9/22/2022 | Listed for sale | $1,500,000+252.9%$517/sqft |
Source: | ||
| 4/30/2001 | Sold | $425,000$147/sqft |
Source: Agent Provided Report a problem | ||
Public tax history
| Year | Property taxes | Tax assessment |
|---|---|---|
| 2025 | $24,736 +225.5% | $675,900 +22.7% |
| 2024 | $7,600 +6.6% | $551,000 +45.5% |
| 2023 | $7,130 | $378,600 +5.1% |
Find assessor info on the county website
Neighborhood: 49729
Nearby schools
GreatSchools rating
- 7/10Ellsworth Community SchoolGrades: PK-12Distance: 6.7 mi
Schools provided by the listing agent
- District: Ellsworth Community School
Source: NGLRMLS. This data may not be complete. We recommend contacting the local school district to confirm school assignments for this home.
Get pre-qualified for a loan
At Zillow Home Loans, we can pre-qualify you in as little as 5 minutes with no impact to your credit score.An equal housing lender. NMLS #10287.
