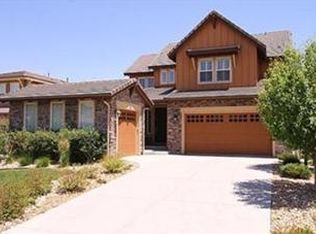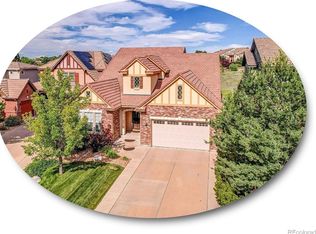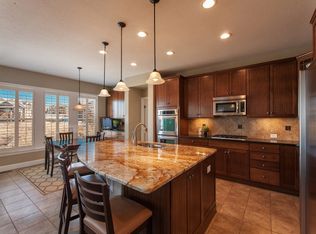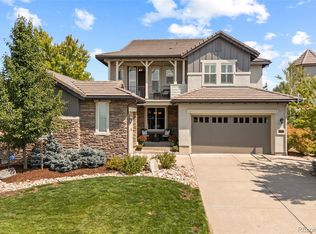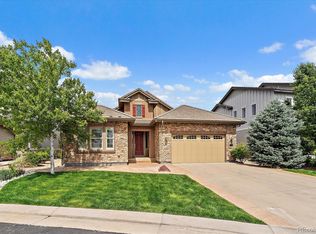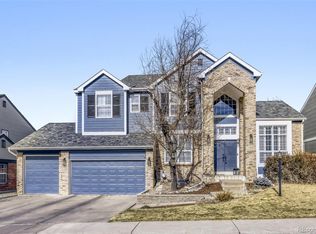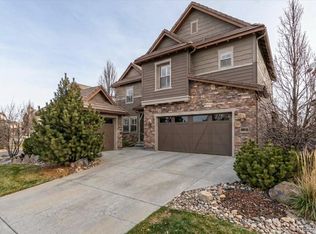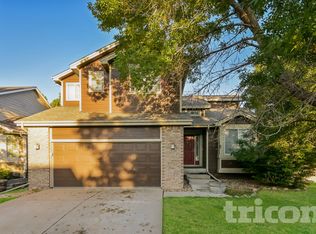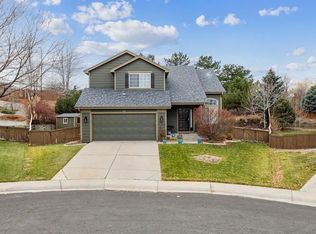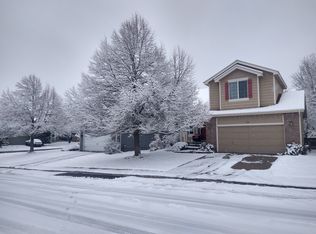Welcome to your dream home in Backcountry, nestled on a tranquil cul-de-sac and backing to open space. Over $200k in updates elevate this residence, including a stunning kitchen and primary bathroom renovation. The main floor exudes warmth with a living room boasting a cozy gas fireplace and a formal dining room seamlessly connected to the chef's kitchen via a butler's pantry. Culinary enthusiasts will delight in the kitchen's expansive island, quartz counters, and top-of-the-line appliances, complemented by an inviting eat-in area. The adjacent family room offers another gas fireplace, perfect for relaxing evenings. A versatile main floor bedroom, could be utilized as an office, features an ensuite full bathroom for added convenience. Step outside to the back deck, where beautiful views await along with a Yoder built-in pellet grill for outdoor entertaining. Upstairs, the primary bedroom sanctuary is complete with tray ceilings and a newly renovated 5-piece ensuite bathroom featuring dual shower heads and a spacious walk-in closet. A loft with custom woodwork provides a charming hangout space, while a convenient laundry room and three additional bedrooms, one with an ensuite bathroom, complete the upper level. The finished walkout basement offers additional living space with a bedroom, full bathroom, and a sprawling game/entertainment room, promising endless enjoyment. Don't miss the enormous unfinished storage area, ideal for conversion into a gym or additional flex space. This beautifully updated home offers endless possibilities for luxurious living and entertaining. Schedule your showing today to experience all this Backcountry gem has to offer!!
Accepting backups
Price cut: $51K (1/31)
$1,399,000
10446 Willowwisp Way, Highlands Ranch, CO 80126
6beds
5,404sqft
Est.:
Single Family Residence
Built in 2007
8,712 Square Feet Lot
$-- Zestimate®
$259/sqft
$417/mo HOA
What's special
- 31 days |
- 2,007 |
- 131 |
Zillow last checked: 8 hours ago
Listing updated: February 01, 2026 at 07:06am
Listed by:
Kristen Issel 720-939-1585,
Realty One Group Premier,
Denver Trio 303-325-7336,
Realty One Group Premier
Source: REcolorado,MLS#: 8077494
Facts & features
Interior
Bedrooms & bathrooms
- Bedrooms: 6
- Bathrooms: 6
- Full bathrooms: 5
- 1/2 bathrooms: 1
- Main level bathrooms: 2
- Main level bedrooms: 1
Bedroom
- Description: Can Be Used As An Office
- Level: Main
- Area: 144 Square Feet
- Dimensions: 12 x 12
Bedroom
- Description: Large Primary Bedroom With Tray Ceiling, Windmill And Open Space Views
- Features: Primary Suite
- Level: Upper
- Area: 255 Square Feet
- Dimensions: 17 x 15
Bedroom
- Description: Has Ensuite Full Bathroom, Could Be Used As Another Office
- Level: Upper
- Area: 143 Square Feet
- Dimensions: 11 x 13
Bedroom
- Description: Mountain Views
- Level: Upper
- Area: 192 Square Feet
- Dimensions: 12 x 16
Bedroom
- Description: Mountain Views
- Level: Upper
- Area: 204 Square Feet
- Dimensions: 12 x 17
Bedroom
- Level: Basement
- Area: 143 Square Feet
- Dimensions: 11 x 13
Bathroom
- Level: Main
Bathroom
- Level: Main
Bathroom
- Description: Gorgeous 5 Piece Bath
- Features: Primary Suite
- Level: Upper
Bathroom
- Level: Upper
Bathroom
- Level: Upper
Bathroom
- Level: Basement
Dining room
- Description: Butlers Pantry
- Level: Main
- Area: 156 Square Feet
- Dimensions: 13 x 12
Family room
- Description: Gas Fireplace And Large Windows
- Level: Main
- Area: 285 Square Feet
- Dimensions: 19 x 15
Game room
- Description: Great Entertaining Space, Walkout To Backyard
- Level: Basement
- Area: 918 Square Feet
- Dimensions: 34 x 27
Kitchen
- Description: Oversized Island, Quartz Counters, Wolf Cooktop, Eat-In Area
- Level: Main
- Area: 460 Square Feet
- Dimensions: 23 x 20
Laundry
- Description: Utility Sink And Lots Of Cabinets
- Level: Upper
- Area: 63 Square Feet
- Dimensions: 7 x 9
Living room
- Description: Gas Fireplace
- Level: Main
- Area: 143 Square Feet
- Dimensions: 13 x 11
Loft
- Description: Custom Woodwork
- Level: Upper
- Area: 228 Square Feet
- Dimensions: 19 x 12
Heating
- Forced Air, Natural Gas
Cooling
- Central Air
Appliances
- Included: Bar Fridge, Cooktop, Dishwasher, Double Oven, Dryer, Microwave, Range Hood, Refrigerator, Washer
Features
- Built-in Features, Ceiling Fan(s), Central Vacuum, Eat-in Kitchen, Five Piece Bath, Kitchen Island, Pantry, Quartz Counters, Smoke Free, Walk-In Closet(s)
- Flooring: Carpet, Tile, Wood
- Windows: Window Coverings
- Basement: Finished,Sump Pump,Walk-Out Access
- Number of fireplaces: 2
- Fireplace features: Family Room, Gas, Living Room
- Common walls with other units/homes: No Common Walls
Interior area
- Total structure area: 5,404
- Total interior livable area: 5,404 sqft
- Finished area above ground: 3,597
- Finished area below ground: 1,266
Property
Parking
- Total spaces: 3
- Parking features: Concrete, Tandem
- Attached garage spaces: 3
Features
- Levels: Two
- Stories: 2
- Patio & porch: Covered, Deck, Front Porch, Patio
- Exterior features: Private Yard
Lot
- Size: 8,712 Square Feet
- Features: Cul-De-Sac, Landscaped, Open Space, Sprinklers In Front, Sprinklers In Rear
Details
- Parcel number: R0471111
- Zoning: PDU
- Special conditions: Standard
Construction
Type & style
- Home type: SingleFamily
- Architectural style: Traditional
- Property subtype: Single Family Residence
Materials
- Frame, Rock
- Foundation: Structural
- Roof: Concrete
Condition
- Updated/Remodeled
- Year built: 2007
Details
- Builder name: Shea Homes
Utilities & green energy
- Sewer: Public Sewer
- Water: Public
- Utilities for property: Electricity Connected, Natural Gas Connected
Community & HOA
Community
- Subdivision: Backcountry
HOA
- Has HOA: Yes
- Amenities included: Clubhouse, Fitness Center, Gated, Playground, Pond Seasonal, Pool, Security, Spa/Hot Tub, Trail(s)
- Services included: Reserve Fund, Maintenance Grounds, Recycling, Road Maintenance, Security, Snow Removal, Trash
- HOA fee: $360 monthly
- HOA name: Associa
- HOA phone: 303-346-2800
- Second HOA fee: $171 quarterly
- Second HOA name: HRCA
- Second HOA phone: 303-791-2500
Location
- Region: Highlands Ranch
Financial & listing details
- Price per square foot: $259/sqft
- Tax assessed value: $1,400,000
- Annual tax amount: $9,030
- Date on market: 1/22/2026
- Listing terms: Cash,Conventional,FHA,Jumbo,VA Loan
- Exclusions: Seller's Personal Property & Staging Items
- Ownership: Individual
- Electric utility on property: Yes
- Road surface type: Paved
Estimated market value
Not available
Estimated sales range
Not available
Not available
Price history
Price history
| Date | Event | Price |
|---|---|---|
| 2/1/2026 | Pending sale | $1,399,000$259/sqft |
Source: | ||
| 1/31/2026 | Price change | $1,399,000-3.5%$259/sqft |
Source: | ||
| 1/20/2026 | Listed for sale | $1,450,000+13.7%$268/sqft |
Source: | ||
| 8/9/2022 | Sold | $1,275,000+81%$236/sqft |
Source: Public Record Report a problem | ||
| 11/6/2007 | Sold | $704,306$130/sqft |
Source: Public Record Report a problem | ||
Public tax history
Public tax history
| Year | Property taxes | Tax assessment |
|---|---|---|
| 2025 | $9,030 +0.2% | $87,500 -12.1% |
| 2024 | $9,014 +31.7% | $99,490 -1% |
| 2023 | $6,845 -3.8% | $100,460 +34.1% |
Find assessor info on the county website
BuyAbility℠ payment
Est. payment
$8,494/mo
Principal & interest
$6864
Property taxes
$723
Other costs
$907
Climate risks
Neighborhood: 80126
Nearby schools
GreatSchools rating
- 9/10Stone Mountain Elementary SchoolGrades: PK-6Distance: 1 mi
- 6/10Ranch View Middle SchoolGrades: 7-8Distance: 1.4 mi
- 9/10Thunderridge High SchoolGrades: 9-12Distance: 1.4 mi
Schools provided by the listing agent
- Elementary: Stone Mountain
- Middle: Ranch View
- High: Thunderridge
- District: Douglas RE-1
Source: REcolorado. This data may not be complete. We recommend contacting the local school district to confirm school assignments for this home.
Open to renting?
Browse rentals near this home.- Loading
