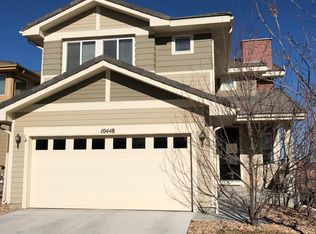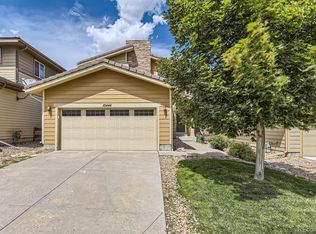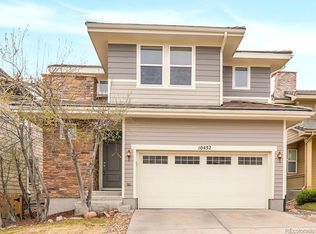Sold for $570,000 on 03/15/23
$570,000
10446 Rutledge Street, Parker, CO 80134
4beds
2,186sqft
Single Family Residence
Built in 2011
4,356 Square Feet Lot
$587,600 Zestimate®
$261/sqft
$3,050 Estimated rent
Home value
$587,600
$558,000 - $617,000
$3,050/mo
Zestimate® history
Loading...
Owner options
Explore your selling options
What's special
A spectacular home in the highly sought-after Meridian Village neighborhood. Light & bright two-story home with open concept main floor living with hardwoods. The main level is welcoming with a ton of natural light and the perfect space to entertain and enjoy with family and friends. The fantastic Kitchen includes 42" cabinets, stainless steel appliances, a kitchen island, and a nook are everything a cook loves. The laundry room and powder room on the main are conveniently located as you walk into the home from the garage. The upper level includes a primary bedroom with a walk-in closet, a full bathroom, two secondary bedrooms, and a hall bathroom. The professionally finished basement includes a bedroom, a cute newer bathroom, a media room or flex space, and storage. The low-maintenance backyard comes with a new deck, fully fenced, and large aspen trees. The garage has a brand-new smart garage door opener. Neighborhood amenities include a community pool and park and trails. Downtown Parker shopping includes West Main Taproom & Grill, Vines Wine Bar, Natural Grocers, Crumbl Cookies, Sulpher Gulch Trail, Parker Recreation Center, Parker Symphony Orchestra and much more. Minutes from I-25, E-470, and the new Sky Ridge Light Rail Station. Come and check out this beautiful move-in ready home in Parker Colorado today!
Zillow last checked: 8 hours ago
Listing updated: September 13, 2023 at 03:44pm
Listed by:
Lisa Jones 720-244-6696,
LIV Sotheby's International Realty
Bought with:
Kelly Westergren, 40029932
Berkshire Hathaway Home Services, Rocky Mountain Realtors
Source: REcolorado,MLS#: 8158430
Facts & features
Interior
Bedrooms & bathrooms
- Bedrooms: 4
- Bathrooms: 4
- Full bathrooms: 3
- 1/2 bathrooms: 1
- Main level bathrooms: 1
Primary bedroom
- Description: Accommodates A King Sized Bed.
- Level: Upper
Bedroom
- Description: Currently Has Large Bunkbeds.
- Level: Upper
Bedroom
- Description: Accommodates A Queen Bed.
- Level: Upper
Bedroom
- Description: Spacious Legal Bedroom For Guests.
- Level: Basement
Bathroom
- Description: Off Of The Garage.
- Level: Main
Bathroom
- Description: Two Sinks, Tile Floor And Shower/Bath.
- Level: Upper
Bathroom
- Description: Handy Hall Bath.
- Level: Upper
Bathroom
- Description: Nicely Updated Bathroom.
- Level: Basement
Bonus room
- Description: Rec Area/Office/Playroom.
- Level: Basement
Great room
- Description: Spacious For Large Furniture, Fireplace And Hardwood Floors.
- Level: Main
Kitchen
- Description: Island, Stainless Steel Appls, Gas Range.
- Level: Main
Laundry
- Description: Cute Laundry Room.
- Level: Main
Heating
- Forced Air, Natural Gas
Cooling
- Central Air
Appliances
- Included: Cooktop, Dishwasher, Disposal, Microwave, Oven
Features
- Ceiling Fan(s), Kitchen Island, Laminate Counters, Open Floorplan, Smoke Free, Walk-In Closet(s)
- Flooring: Carpet, Tile, Wood
- Windows: Double Pane Windows, Window Coverings, Window Treatments
- Basement: Finished,Full
- Has fireplace: Yes
- Fireplace features: Great Room
Interior area
- Total structure area: 2,186
- Total interior livable area: 2,186 sqft
- Finished area above ground: 1,474
- Finished area below ground: 552
Property
Parking
- Total spaces: 2
- Parking features: Concrete, Garage Door Opener
- Attached garage spaces: 2
Features
- Levels: Two
- Stories: 2
- Patio & porch: Deck
- Fencing: Full
Lot
- Size: 4,356 sqft
- Features: Cul-De-Sac, Landscaped, Master Planned, Sprinklers In Front
Details
- Parcel number: R0473128
- Zoning: PDU
- Special conditions: Standard
Construction
Type & style
- Home type: SingleFamily
- Architectural style: Traditional
- Property subtype: Single Family Residence
Materials
- Frame
Condition
- Year built: 2011
Utilities & green energy
- Sewer: Public Sewer
- Water: Public
Community & neighborhood
Security
- Security features: Carbon Monoxide Detector(s), Smoke Detector(s)
Location
- Region: Parker
- Subdivision: Meridian International Business Center
HOA & financial
HOA
- Has HOA: Yes
- HOA fee: $60 monthly
- Amenities included: Clubhouse, Park, Playground, Pool, Trail(s)
- Services included: Recycling, Trash
- Association name: Meridian Village North
- Association phone: 303-730-2200
- Second HOA fee: $55 quarterly
- Second association name: Hillside at Meridian Village
- Second association phone: 303-730-2200
Other
Other facts
- Listing terms: Cash,Conventional,VA Loan
- Ownership: Relo Company
Price history
| Date | Event | Price |
|---|---|---|
| 5/1/2023 | Listing removed | -- |
Source: Zillow Rentals Report a problem | ||
| 4/6/2023 | Listed for rent | $3,125$1/sqft |
Source: Zillow Rentals Report a problem | ||
| 3/15/2023 | Sold | $570,000+11.8%$261/sqft |
Source: | ||
| 4/26/2021 | Sold | $510,000+30.9%$233/sqft |
Source: Public Record Report a problem | ||
| 3/27/2018 | Sold | $389,500+0.1%$178/sqft |
Source: Public Record Report a problem | ||
Public tax history
| Year | Property taxes | Tax assessment |
|---|---|---|
| 2025 | $4,519 -0.8% | $36,830 -9.7% |
| 2024 | $4,554 +22.9% | $40,800 -0.9% |
| 2023 | $3,707 -3.4% | $41,190 +46.7% |
Find assessor info on the county website
Neighborhood: Meridian Village
Nearby schools
GreatSchools rating
- 8/10Prairie Crossing Elementary SchoolGrades: K-6Distance: 1.7 mi
- 4/10Sierra Middle SchoolGrades: 7-8Distance: 3 mi
- 8/10Chaparral High SchoolGrades: 9-12Distance: 1.2 mi
Schools provided by the listing agent
- Elementary: Prairie Crossing
- Middle: Sierra
- High: Chaparral
- District: Douglas RE-1
Source: REcolorado. This data may not be complete. We recommend contacting the local school district to confirm school assignments for this home.
Get a cash offer in 3 minutes
Find out how much your home could sell for in as little as 3 minutes with a no-obligation cash offer.
Estimated market value
$587,600
Get a cash offer in 3 minutes
Find out how much your home could sell for in as little as 3 minutes with a no-obligation cash offer.
Estimated market value
$587,600


