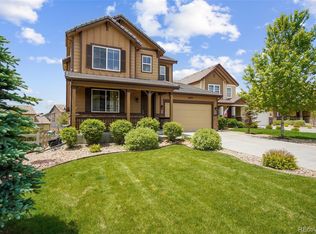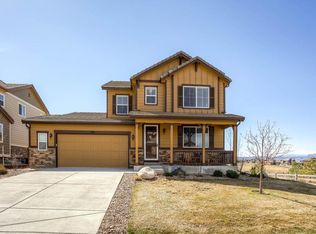Sold for $1,325,000
$1,325,000
10445 Startrail Court, Highlands Ranch, CO 80126
5beds
4,219sqft
Single Family Residence
Built in 2011
0.33 Acres Lot
$1,319,800 Zestimate®
$314/sqft
$5,064 Estimated rent
Home value
$1,319,800
$1.25M - $1.39M
$5,064/mo
Zestimate® history
Loading...
Owner options
Explore your selling options
What's special
Soak in stunning mountain views from this luminous Back Country home. Positioned on a cul-de-sac on a 1/3-acre lot, an inviting front patio inspires outdoor relaxation w/ a built-in gas firepit. Hardwood flooring flows throughout the main level as natural light streams in through large windows w/ classic shutters. Glass French doors open into a private home office. A butler’s pantry connects a formal dining room to a remodeled kitchen flaunting a double oven range, oversized hood, floating shelves, waterfall island and extended countertops. An open great room offers outdoor connectivity to a vast, covered deck. Beyond, a fully fenced backyard sprawls w/ a sport court and a grassy lawn. Retreat to a primary suite boasting a walk-in closet and a remodeled 5-piece bath w/ a freestanding tub and new vanity cabinetry. The upper level is complete w/ three additional bedrooms and a laundry room. Downstairs, the finished basement offers a rec room, guest bedroom, full bath and flex space.
Zillow last checked: 8 hours ago
Listing updated: November 05, 2024 at 01:55pm
Listed by:
Deanna Locke 720-838-7440 DLocke@milehimodern.com,
Milehimodern,
Courtney Ranson 303-881-9102,
Milehimodern
Bought with:
Other MLS Non-REcolorado
NON MLS PARTICIPANT
Source: REcolorado,MLS#: 3564043
Facts & features
Interior
Bedrooms & bathrooms
- Bedrooms: 5
- Bathrooms: 4
- Full bathrooms: 3
- 1/2 bathrooms: 1
- Main level bathrooms: 1
Primary bedroom
- Level: Upper
Bedroom
- Level: Upper
Bedroom
- Level: Upper
Bedroom
- Level: Upper
Bedroom
- Level: Basement
Primary bathroom
- Level: Upper
Bathroom
- Level: Main
Bathroom
- Level: Upper
Bathroom
- Level: Basement
Bonus room
- Description: Currently Used As A Playroom
- Level: Basement
Dining room
- Level: Main
Family room
- Level: Main
Family room
- Level: Basement
Kitchen
- Level: Main
Laundry
- Level: Upper
Office
- Level: Main
Heating
- Forced Air, Natural Gas
Cooling
- Central Air
Appliances
- Included: Double Oven, Microwave, Range, Range Hood, Refrigerator, Wine Cooler
- Laundry: In Unit
Features
- Built-in Features, Eat-in Kitchen, Five Piece Bath, Kitchen Island, Pantry, Primary Suite, Quartz Counters, Walk-In Closet(s)
- Flooring: Carpet, Tile, Wood
- Windows: Window Coverings
- Basement: Daylight,Full
- Number of fireplaces: 1
- Fireplace features: Family Room
Interior area
- Total structure area: 4,219
- Total interior livable area: 4,219 sqft
- Finished area above ground: 2,812
- Finished area below ground: 1,049
Property
Parking
- Total spaces: 3
- Parking features: Garage - Attached
- Attached garage spaces: 3
Features
- Levels: Two
- Stories: 2
- Patio & porch: Covered, Deck, Front Porch, Patio
- Exterior features: Fire Pit, Lighting, Private Yard, Rain Gutters
- Fencing: Full
- Has view: Yes
- View description: Mountain(s)
Lot
- Size: 0.33 Acres
- Features: Corner Lot, Cul-De-Sac, Landscaped, Sprinklers In Front, Sprinklers In Rear
Details
- Parcel number: R0476401
- Zoning: PDU
- Special conditions: Standard
Construction
Type & style
- Home type: SingleFamily
- Architectural style: Contemporary
- Property subtype: Single Family Residence
Materials
- Frame, Stone, Wood Siding
Condition
- Updated/Remodeled
- Year built: 2011
Utilities & green energy
- Sewer: Public Sewer
- Water: Public
- Utilities for property: Electricity Connected, Internet Access (Wired), Natural Gas Connected, Phone Available
Community & neighborhood
Security
- Security features: Carbon Monoxide Detector(s)
Location
- Region: Highlands Ranch
- Subdivision: Backcountry
HOA & financial
HOA
- Has HOA: Yes
- HOA fee: $56 monthly
- Amenities included: Clubhouse, Fitness Center, Gated, Park, Playground, Pond Seasonal, Spa/Hot Tub, Tennis Court(s), Trail(s)
- Services included: Reserve Fund, Maintenance Grounds, Recycling, Snow Removal, Trash
- Association name: Highlands Ranch Community Association
- Association phone: 303-791-2500
- Second HOA fee: $345 monthly
- Second association name: Backcountry HOA
- Second association phone: 303-346-2800
Other
Other facts
- Listing terms: Cash,Conventional,FHA,Other,VA Loan
- Ownership: Individual
- Road surface type: Paved
Price history
| Date | Event | Price |
|---|---|---|
| 6/28/2024 | Sold | $1,325,000+1.9%$314/sqft |
Source: | ||
| 4/10/2024 | Pending sale | $1,300,000$308/sqft |
Source: | ||
| 4/4/2024 | Listed for sale | $1,300,000+20.4%$308/sqft |
Source: | ||
| 4/6/2021 | Sold | $1,080,000+22.7%$256/sqft |
Source: Public Record Report a problem | ||
| 3/11/2020 | Sold | $880,000+15.4%$209/sqft |
Source: Public Record Report a problem | ||
Public tax history
| Year | Property taxes | Tax assessment |
|---|---|---|
| 2025 | $8,282 +0.2% | $79,840 -12.8% |
| 2024 | $8,267 +40.3% | $91,560 -1% |
| 2023 | $5,892 -3.9% | $92,450 +43.4% |
Find assessor info on the county website
Neighborhood: 80126
Nearby schools
GreatSchools rating
- 9/10Stone Mountain Elementary SchoolGrades: PK-6Distance: 0.5 mi
- 6/10Ranch View Middle SchoolGrades: 7-8Distance: 0.9 mi
- 9/10Thunderridge High SchoolGrades: 9-12Distance: 0.9 mi
Schools provided by the listing agent
- Elementary: Stone Mountain
- Middle: Ranch View
- High: Thunderridge
- District: Douglas RE-1
Source: REcolorado. This data may not be complete. We recommend contacting the local school district to confirm school assignments for this home.
Get a cash offer in 3 minutes
Find out how much your home could sell for in as little as 3 minutes with a no-obligation cash offer.
Estimated market value$1,319,800
Get a cash offer in 3 minutes
Find out how much your home could sell for in as little as 3 minutes with a no-obligation cash offer.
Estimated market value
$1,319,800

