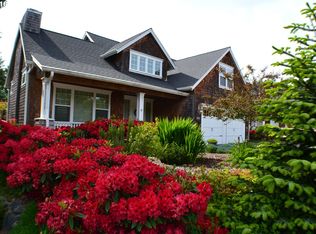Bright & comfortable home featuring an open two story living space. A double-sided fireplace provides a focal point for the room, accented with new laminate flooring and an inviting kitchen designed for entertaining guests. A private master suite includes skylights, a walk-in closet and ensuite bathroom with a soaking tub. Pine Ridge gated community provides tennis, picnic area and boat/RV storage. Near ocean beaches, golf and town.
This property is off market, which means it's not currently listed for sale or rent on Zillow. This may be different from what's available on other websites or public sources.

