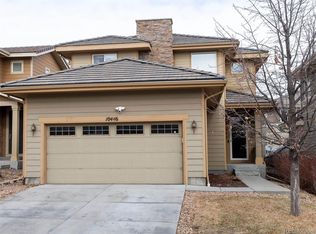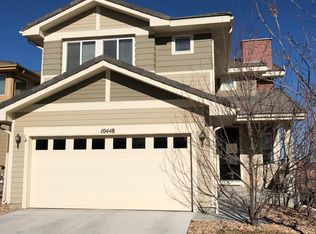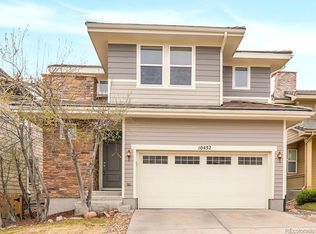Sold for $567,000
$567,000
10444 Rutledge Street, Parker, CO 80134
3beds
2,183sqft
Single Family Residence
Built in 2011
4,182 Square Feet Lot
$555,100 Zestimate®
$260/sqft
$2,901 Estimated rent
Home value
$555,100
$527,000 - $583,000
$2,901/mo
Zestimate® history
Loading...
Owner options
Explore your selling options
What's special
Welcome to 10444 Rutledge Street, an affordable, low maintenance and meticulously maintained detached home in the highly sought after Meridian Village community. Step inside to find wood floors that flow throughout the main living areas, adding character to the home. The cozy living room features a gas fireplace, creating a perfect spot to relax and unwind. The kitchen features a gas stove, tons of cabinet space, ample counter space, modern appliances, and a layout that’s perfect for entertaining. From the dining area, step outside to your fully fenced backyard, a private oasis where you can enjoy outdoor gatherings. The full basement with bathroom rough-in provides expansion possibilities. This newer home not only offers comfort and convenience, but potential down payment assistance to qualified buyers. Washer & Dryer and all appliances included. Don’t miss your chance to own this affordable home in a fantastic community—schedule your showing today!
Zillow last checked: 8 hours ago
Listing updated: October 30, 2024 at 04:37pm
Listed by:
Paul Murphy 303-974-8788 paul@paulmurphyproperties.com,
LPT Realty
Bought with:
Mike Duggan, 040011762
RE/MAX Professionals
Source: REcolorado,MLS#: 7086653
Facts & features
Interior
Bedrooms & bathrooms
- Bedrooms: 3
- Bathrooms: 3
- Full bathrooms: 2
- 1/2 bathrooms: 1
- Main level bathrooms: 1
Primary bedroom
- Description: Attached Bath, Walk In Closet, Ceiling Fan
- Level: Upper
- Area: 156 Square Feet
- Dimensions: 12 x 13
Bedroom
- Description: 2nd Bedroom, Carpet, Window Seat, Ceiling Fan
- Level: Upper
- Area: 110 Square Feet
- Dimensions: 10 x 11
Bedroom
- Description: 3rd Bedroom, Carpet, Ceiling Fan
- Level: Upper
- Area: 100 Square Feet
- Dimensions: 10 x 10
Primary bathroom
- Description: Soaking Tub, Two Sinks, Separate Toilet Room
- Level: Upper
Bathroom
- Level: Main
Bathroom
- Level: Upper
Dining room
- Description: Wood Floors
- Level: Main
- Area: 72 Square Feet
- Dimensions: 8 x 9
Kitchen
- Description: Wood Floors, Gas Stove & Iland
- Level: Main
- Area: 90 Square Feet
- Dimensions: 9 x 10
Laundry
- Description: Washer & Dryer Included
- Level: Main
Living room
- Description: Wood Floors & Gas Fireplace
- Level: Main
- Area: 240 Square Feet
- Dimensions: 15 x 16
Utility room
- Level: Basement
Heating
- Forced Air, Natural Gas
Cooling
- Central Air
Appliances
- Included: Cooktop, Dishwasher, Disposal, Dryer, Gas Water Heater, Microwave, Refrigerator, Self Cleaning Oven, Washer
Features
- Ceiling Fan(s), Kitchen Island, Open Floorplan, Pantry, Primary Suite, Smart Thermostat, Smoke Free, Walk-In Closet(s)
- Flooring: Carpet, Linoleum, Wood
- Windows: Double Pane Windows, Window Coverings
- Basement: Bath/Stubbed,Full,Sump Pump,Unfinished
- Number of fireplaces: 1
- Fireplace features: Gas, Living Room
Interior area
- Total structure area: 2,183
- Total interior livable area: 2,183 sqft
- Finished area above ground: 1,459
- Finished area below ground: 0
Property
Parking
- Total spaces: 2
- Parking features: Garage - Attached
- Attached garage spaces: 2
Features
- Levels: Two
- Stories: 2
- Patio & porch: Front Porch, Patio
- Fencing: Full
Lot
- Size: 4,182 sqft
- Features: Cul-De-Sac, Sprinklers In Front, Sprinklers In Rear
Details
- Parcel number: R0473127
- Zoning: PDU
- Special conditions: Standard
Construction
Type & style
- Home type: SingleFamily
- Architectural style: Traditional
- Property subtype: Single Family Residence
Materials
- Frame, Wood Siding
- Foundation: Slab
- Roof: Concrete
Condition
- Year built: 2011
Details
- Builder name: Meritage Homes
Utilities & green energy
- Sewer: Public Sewer
- Water: Public
- Utilities for property: Cable Available, Electricity Connected, Natural Gas Connected
Community & neighborhood
Location
- Region: Parker
- Subdivision: Meridian Village
HOA & financial
HOA
- Has HOA: Yes
- HOA fee: $60 quarterly
- Amenities included: Clubhouse, Park, Playground, Pool
- Services included: Maintenance Grounds, Recycling, Snow Removal, Trash
- Association name: Meridian Village North
- Association phone: 303-482-2213
- Second HOA fee: $65 monthly
- Second association name: Hillside at Meridian Village North
- Second association phone: 303-482-2213
Other
Other facts
- Listing terms: 1031 Exchange,Cash,Conventional,FHA,VA Loan
- Ownership: Estate
- Road surface type: Paved
Price history
| Date | Event | Price |
|---|---|---|
| 10/30/2024 | Sold | $567,000-2.2%$260/sqft |
Source: | ||
| 9/22/2024 | Pending sale | $579,500$265/sqft |
Source: | ||
| 9/5/2024 | Price change | $579,500-1.8%$265/sqft |
Source: | ||
| 8/22/2024 | Listed for sale | $589,900+53.2%$270/sqft |
Source: | ||
| 6/12/2017 | Sold | $385,000+2.7%$176/sqft |
Source: Public Record Report a problem | ||
Public tax history
| Year | Property taxes | Tax assessment |
|---|---|---|
| 2025 | $4,283 -0.8% | $35,010 -9.9% |
| 2024 | $4,316 +18% | $38,870 -0.9% |
| 2023 | $3,658 -3.4% | $39,240 +41.7% |
Find assessor info on the county website
Neighborhood: Meridian Village
Nearby schools
GreatSchools rating
- 8/10Prairie Crossing Elementary SchoolGrades: K-6Distance: 1.7 mi
- 4/10Sierra Middle SchoolGrades: 7-8Distance: 3 mi
- 8/10Chaparral High SchoolGrades: 9-12Distance: 1.2 mi
Schools provided by the listing agent
- Elementary: Prairie Crossing
- Middle: Sierra
- High: Chaparral
- District: Douglas RE-1
Source: REcolorado. This data may not be complete. We recommend contacting the local school district to confirm school assignments for this home.
Get a cash offer in 3 minutes
Find out how much your home could sell for in as little as 3 minutes with a no-obligation cash offer.
Estimated market value
$555,100


