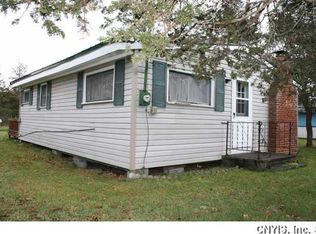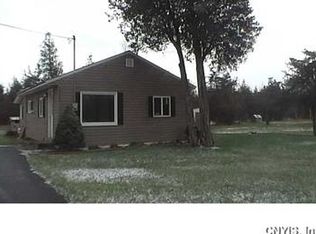Square footage does not include screened in porch. Owner states actual sq. footage is around 712 square ft. Nice cozy seasonal cottage on a quiet road with 3 deeded ROW to lake for easy access to boating and fishing. Very nice and furnished comfortable screened in porch entryway. Leads to living room /kitchen. Small garage with canopy for added space and shade. Spacious back yard with plenty of room for gatherings and activities. Cottage comes furnished except for a few personal items. Great camp for hunting as there is a lot of state land nearby. Also The El Dorado nature conservancy is within walking distance . Cottage has been in the family since 1981.
This property is off market, which means it's not currently listed for sale or rent on Zillow. This may be different from what's available on other websites or public sources.

