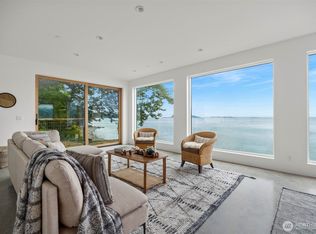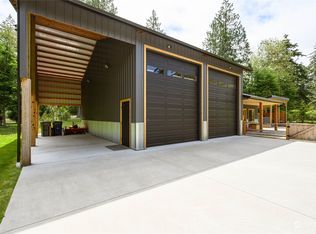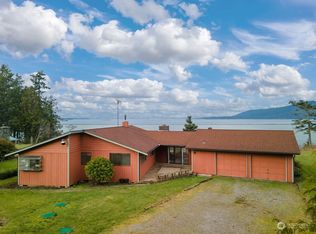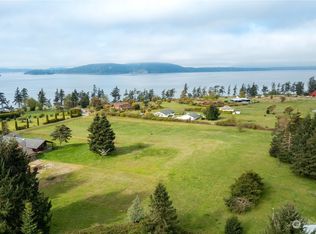Sold
Listed by:
Nicholas Gordon,
Mountain View Realty Group
Bought with: NextHome 365 Realty
$650,000
10443 Wallen Rd, Bow, WA 98232
2beds
1,134sqft
Manufactured On Land
Built in 1995
0.39 Acres Lot
$662,500 Zestimate®
$573/sqft
$2,243 Estimated rent
Home value
$662,500
$590,000 - $749,000
$2,243/mo
Zestimate® history
Loading...
Owner options
Explore your selling options
What's special
Step into this lovely two bedroom two bath home with spectacular views! With brand new carpet and fresh paint, there is noting to do but move in and make it your own. The primary bedroom features plenty of closet space, an oversized tub and large bathroom. The kitchen has a newer stove, breakfast bar, dining area all that opens to a large living room. Looking into the Samish Bay from a beautiful covered deck enjoy a great yard and garden. All of this plus over fifty feet of private beach access! This home has a newer roof is situated on a dead end street, with an attached garage and plenty of off street parking. Buyer to verify all info
Zillow last checked: 8 hours ago
Listing updated: July 31, 2025 at 04:04am
Listed by:
Nicholas Gordon,
Mountain View Realty Group
Bought with:
Kim M. Raymond, 112787
NextHome 365 Realty
Source: NWMLS,MLS#: 2284885
Facts & features
Interior
Bedrooms & bathrooms
- Bedrooms: 2
- Bathrooms: 2
- Full bathrooms: 2
- Main level bathrooms: 2
- Main level bedrooms: 2
Primary bedroom
- Level: Main
Bedroom
- Level: Main
Bathroom full
- Level: Main
Bathroom full
- Level: Main
Entry hall
- Level: Main
Family room
- Level: Main
Kitchen with eating space
- Level: Main
Utility room
- Level: Main
Heating
- Baseboard, Electric
Cooling
- None
Appliances
- Included: Dishwasher(s), Dryer(s), Microwave(s), Refrigerator(s), Stove(s)/Range(s), Washer(s)
Features
- Bath Off Primary, Dining Room
- Flooring: Laminate, Carpet
- Windows: Double Pane/Storm Window, Skylight(s)
- Basement: None
- Has fireplace: No
- Fireplace features: Electric
Interior area
- Total structure area: 1,134
- Total interior livable area: 1,134 sqft
Property
Parking
- Total spaces: 1
- Parking features: Attached Garage
- Attached garage spaces: 1
Features
- Levels: One
- Stories: 1
- Entry location: Main
- Patio & porch: Bath Off Primary, Double Pane/Storm Window, Dining Room, Skylight(s)
- Has view: Yes
- View description: Bay, Mountain(s), Ocean, See Remarks
- Has water view: Yes
- Water view: Bay,Ocean
- Waterfront features: High Bank
Lot
- Size: 0.39 Acres
- Features: Dead End Street, Fenced-Partially, High Speed Internet
- Topography: Sloped
Details
- Parcel number: P68800
- Zoning description: Jurisdiction: City
- Special conditions: Standard
Construction
Type & style
- Home type: MobileManufactured
- Architectural style: See Remarks
- Property subtype: Manufactured On Land
Materials
- Wood Siding, Wood Products
- Roof: Composition
Condition
- Average
- Year built: 1995
- Major remodel year: 1995
Utilities & green energy
- Sewer: Septic Tank, Company: Septic
- Water: Public
Community & neighborhood
Location
- Region: Bow
- Subdivision: Bow
Other
Other facts
- Body type: Double Wide
- Listing terms: Cash Out,Conventional,FHA,VA Loan
- Cumulative days on market: 238 days
Price history
| Date | Event | Price |
|---|---|---|
| 6/30/2025 | Sold | $650,000-7.1%$573/sqft |
Source: | ||
| 5/27/2025 | Pending sale | $699,995$617/sqft |
Source: | ||
| 11/4/2024 | Price change | $699,995-3.4%$617/sqft |
Source: | ||
| 10/3/2024 | Listed for sale | $724,995$639/sqft |
Source: | ||
Public tax history
| Year | Property taxes | Tax assessment |
|---|---|---|
| 2024 | $5,973 +5.3% | $751,600 +5% |
| 2023 | $5,671 -9.5% | $715,900 -5.2% |
| 2022 | $6,266 | $755,100 +37% |
Find assessor info on the county website
Neighborhood: 98232
Nearby schools
GreatSchools rating
- 6/10Edison Elementary SchoolGrades: K-8Distance: 3.9 mi
- 5/10Burlington Edison High SchoolGrades: 9-12Distance: 10.7 mi
- 4/10West View Elementary SchoolGrades: K-6Distance: 10.7 mi



