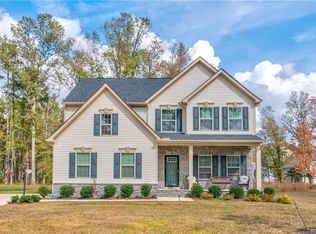Sold for $515,000
$515,000
10443 Centralia Station Rd, Chester, VA 23831
5beds
3,103sqft
Single Family Residence
Built in 2018
0.44 Acres Lot
$524,000 Zestimate®
$166/sqft
$3,181 Estimated rent
Home value
$524,000
$493,000 - $561,000
$3,181/mo
Zestimate® history
Loading...
Owner options
Explore your selling options
What's special
This beautifully upgraded home truly has it all. Step into an inviting open-concept floorplan that showcases a gourmet kitchen with granite countertops, an abundance of cabinet space, stainless steel appliances, a center island with bar seating, and a walk-in pantry—perfect for both everyday living and entertaining. The kitchen flows seamlessly into a large, sunlit family room with a tucked-away bonus study, ideal for remote work or homework sessions. The first floor also features formal living and dining rooms, a convenient half bath, and plenty of storage throughout. Thoughtful upgrades include extensive recessed lighting, custom trim in the foyer, soaring 9-foot ceilings, and durable, stylish LVT flooring throughout the home. Upstairs, you'll find five spacious bedrooms and three full bathrooms, along with the convenience of second-floor laundry. The luxurious primary suite offers two oversized walk-in closets, an ensuite bath, dual vanities, and an upgraded walk-in shower. Enjoy the outdoors in style with a charming covered front porch, a huge level fenced backyard that backs to trees for added privacy, and a spacious deck with privacy wall—perfect for relaxing or entertaining on your private lot. Additional exterior features include a side-load garage, full yard irrigation, a whole-house generator, and a custom kids’ play set. Don't miss this opportunity to own a turn-key home packed with upgrades and space to grow!
Zillow last checked: 8 hours ago
Listing updated: June 04, 2025 at 08:56am
Listed by:
Molly Jarvis dsamson@samsonproperties.net,
Samson Properties,
Sarah Jarvis 804-356-4700,
One South Realty Group, LLC
Bought with:
Sean Pierce, 0225198603
GO Real Estate Inc
Source: CVRMLS,MLS#: 2509503 Originating MLS: Central Virginia Regional MLS
Originating MLS: Central Virginia Regional MLS
Facts & features
Interior
Bedrooms & bathrooms
- Bedrooms: 5
- Bathrooms: 4
- Full bathrooms: 3
- 1/2 bathrooms: 1
Primary bedroom
- Level: Second
- Dimensions: 23.3 x 15.7
Bedroom 2
- Level: Second
- Dimensions: 12.0 x 12.0
Bedroom 3
- Level: Second
- Dimensions: 12.0 x 13.0
Bedroom 4
- Level: Second
- Dimensions: 14.6 x 13.0
Bedroom 5
- Level: Second
- Dimensions: 12.0 x 13.3
Dining room
- Level: First
- Dimensions: 13.6 x 11.1
Family room
- Level: Second
- Dimensions: 20.11 x 15.7
Other
- Description: Tub & Shower
- Level: Second
Half bath
- Level: First
Kitchen
- Level: First
- Dimensions: 9.3 x 14.8
Living room
- Level: First
- Dimensions: 13.6 x 10.0
Living room
- Level: First
- Dimensions: 9.0 x 14.8
Office
- Level: First
- Dimensions: 10.10 x 10.2
Heating
- Electric
Cooling
- Central Air, Zoned
Appliances
- Included: Dryer, Dishwasher, Exhaust Fan, Electric Water Heater, Gas Cooking, Disposal, Microwave, Oven, Refrigerator, Washer
- Laundry: Washer Hookup, Dryer Hookup
Features
- Ceiling Fan(s), Dining Area, Separate/Formal Dining Room, Double Vanity, Eat-in Kitchen, Granite Counters, High Ceilings, Kitchen Island, Loft, Bath in Primary Bedroom, Pantry, Recessed Lighting, Walk-In Closet(s)
- Flooring: Ceramic Tile, Laminate, Partially Carpeted, Vinyl
- Doors: Sliding Doors, Storm Door(s)
- Basement: Crawl Space
- Attic: Access Only
Interior area
- Total interior livable area: 3,103 sqft
- Finished area above ground: 3,103
- Finished area below ground: 0
Property
Parking
- Total spaces: 2
- Parking features: Attached, Driveway, Garage, Garage Door Opener, Off Street, Paved, Garage Faces Rear, Garage Faces Side
- Attached garage spaces: 2
- Has uncovered spaces: Yes
Features
- Levels: Two
- Stories: 2
- Patio & porch: Rear Porch, Front Porch, Deck, Porch
- Exterior features: Deck, Sprinkler/Irrigation, Lighting, Porch, Paved Driveway
- Pool features: None
- Fencing: Back Yard,Fenced
Lot
- Size: 0.44 Acres
- Features: Landscaped
Details
- Parcel number: 786661190200000
- Zoning description: R9
Construction
Type & style
- Home type: SingleFamily
- Architectural style: Craftsman,Two Story
- Property subtype: Single Family Residence
Materials
- Drywall, Frame, Vinyl Siding
- Roof: Shingle
Condition
- Resale
- New construction: No
- Year built: 2018
Utilities & green energy
- Sewer: Public Sewer
- Water: Public
Community & neighborhood
Security
- Security features: Smoke Detector(s)
Community
- Community features: Common Grounds/Area, Home Owners Association
Location
- Region: Chester
- Subdivision: Centralia Station
HOA & financial
HOA
- Has HOA: Yes
- HOA fee: $384 annually
- Services included: Common Areas
Other
Other facts
- Ownership: Individuals
- Ownership type: Sole Proprietor
Price history
| Date | Event | Price |
|---|---|---|
| 6/4/2025 | Sold | $515,000+3.2%$166/sqft |
Source: | ||
| 4/16/2025 | Pending sale | $499,000$161/sqft |
Source: | ||
| 4/10/2025 | Listed for sale | $499,000$161/sqft |
Source: | ||
| 11/24/2023 | Listing removed | $499,000$161/sqft |
Source: | ||
| 9/29/2023 | Listed for sale | $499,000+40.8%$161/sqft |
Source: | ||
Public tax history
| Year | Property taxes | Tax assessment |
|---|---|---|
| 2025 | $4,457 +1.5% | $500,800 +2.7% |
| 2024 | $4,389 +7.8% | $487,700 +9% |
| 2023 | $4,073 +7.4% | $447,600 +8.5% |
Find assessor info on the county website
Neighborhood: 23831
Nearby schools
GreatSchools rating
- 6/10Ecoff Elementary SchoolGrades: PK-5Distance: 0.9 mi
- 2/10Salem Church Middle SchoolGrades: 6-8Distance: 1.8 mi
- 2/10Lloyd C Bird High SchoolGrades: 9-12Distance: 2.4 mi
Schools provided by the listing agent
- Elementary: Ecoff
- Middle: Salem
- High: Bird
Source: CVRMLS. This data may not be complete. We recommend contacting the local school district to confirm school assignments for this home.
Get a cash offer in 3 minutes
Find out how much your home could sell for in as little as 3 minutes with a no-obligation cash offer.
Estimated market value
$524,000
