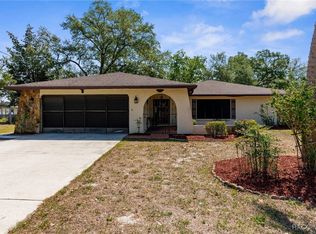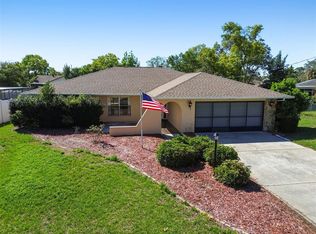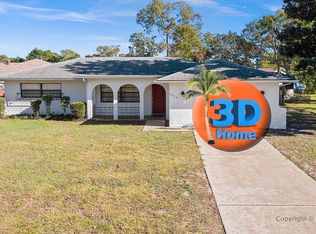MUST SEE! Meticulously maintained 2/2 Spring Hill home on BEAUTIFULLY LANDSCAPED lot. LARGE, PRIVATE, FENCED, BACKYARD with 3-year old ABOVE GROUND POOL w/DECK. Split plan home features new LAMINATE FLOORS, NEW A/C w/HEATPUMP, NEW DOUBLE PANE WINDOWS and SLIDING DOORS. Six panel doors and new hardware. REMODELED BATHROOM. Close to shopping, restaurants, and medical services.
This property is off market, which means it's not currently listed for sale or rent on Zillow. This may be different from what's available on other websites or public sources.


