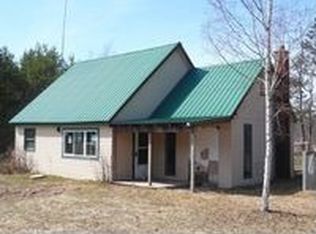Sold for $170,000
$170,000
10442 W 34th Rd, Harrietta, MI 49638
2beds
960sqft
Single Family Residence
Built in 1973
1.25 Acres Lot
$170,100 Zestimate®
$177/sqft
$1,552 Estimated rent
Home value
$170,100
Estimated sales range
Not available
$1,552/mo
Zestimate® history
Loading...
Owner options
Explore your selling options
What's special
Charming 2-bedroom residence on 1.25 acres offers a blend of comfort and countryside appeal. As you enter, you'll notice the open and roomy layout. The home features modern upgrades with warm knotty pine accents, creating a delightful cottage ambiance. Adjacent to the main living area, step out onto the side deck that provides a lovely view of the expansive yard, which boasts established apple trees. There is ample space available for expansion or to construct a garage or storage structure.
Zillow last checked: 8 hours ago
Listing updated: July 15, 2025 at 10:50am
Listed by:
Michelle Maidens Cell:231-878-8777,
REO-Cadillac-233028 231-468-3441
Bought with:
Lauren Black, 6501453356
REO-Cadillac-233028
Source: NGLRMLS,MLS#: 1930440
Facts & features
Interior
Bedrooms & bathrooms
- Bedrooms: 2
- Bathrooms: 1
- Full bathrooms: 1
- Main level bathrooms: 1
- Main level bedrooms: 2
Primary bedroom
- Level: Main
- Area: 105.45
- Dimensions: 9.5 x 11.1
Bedroom 2
- Level: Main
- Area: 81.7
- Dimensions: 9.5 x 8.6
Primary bathroom
- Features: None
Dining room
- Level: Main
- Area: 117.8
- Dimensions: 12.4 x 9.5
Kitchen
- Level: Main
- Area: 235.6
- Dimensions: 12.4 x 19
Living room
- Level: Main
- Area: 206.8
- Dimensions: 22 x 9.4
Heating
- Forced Air, Wall Furnace
Cooling
- Central Air, Electric
Appliances
- Included: None
- Laundry: None
Features
- Kitchen Island
- Flooring: Vinyl, Carpet
- Basement: Crawl Space,Exterior Entry
- Has fireplace: No
- Fireplace features: None
Interior area
- Total structure area: 960
- Total interior livable area: 960 sqft
- Finished area above ground: 960
- Finished area below ground: 0
Property
Parking
- Parking features: None, Gravel
Accessibility
- Accessibility features: None
Features
- Levels: One
- Stories: 1
- Patio & porch: Deck
- Has view: Yes
- View description: Countryside View
- Waterfront features: None
Lot
- Size: 1.25 Acres
- Features: Corner Lot, Level, Metes and Bounds
Details
- Additional structures: None
- Parcel number: 2212204304
- Zoning description: Residential
- Other equipment: Dish TV
Construction
Type & style
- Home type: SingleFamily
- Property subtype: Single Family Residence
Materials
- Frame, Steel
- Roof: Asphalt
Condition
- New construction: No
- Year built: 1973
- Major remodel year: 2024
Utilities & green energy
- Sewer: Private Sewer
- Water: Private
Community & neighborhood
Community
- Community features: None
Location
- Region: Harrietta
- Subdivision: N/A
HOA & financial
HOA
- Services included: None
Other
Other facts
- Listing agreement: Exclusive Right Sell
- Price range: $170K - $170K
- Listing terms: Conventional,Cash
- Ownership type: Private Owner
- Road surface type: Gravel
Price history
| Date | Event | Price |
|---|---|---|
| 7/15/2025 | Sold | $170,000-5.5%$177/sqft |
Source: | ||
| 7/9/2025 | Pending sale | $179,900$187/sqft |
Source: | ||
| 1/28/2025 | Listed for sale | $179,900$187/sqft |
Source: | ||
| 12/22/2024 | Listing removed | $179,900$187/sqft |
Source: | ||
| 8/6/2024 | Price change | $179,900-10%$187/sqft |
Source: | ||
Public tax history
| Year | Property taxes | Tax assessment |
|---|---|---|
| 2024 | $320 +5.1% | $31,800 +5% |
| 2023 | $305 +2.7% | $30,300 +19.3% |
| 2022 | $297 | $25,400 +13.4% |
Find assessor info on the county website
Neighborhood: 49638
Nearby schools
GreatSchools rating
- 5/10Floyd M. Jewett Elementary SchoolGrades: K-5Distance: 9.5 mi
- 4/10Mesick Consolidated Jr/Sr High SchoolGrades: 6-12Distance: 9.2 mi
Schools provided by the listing agent
- District: Mesick Consolidated Schools
Source: NGLRMLS. This data may not be complete. We recommend contacting the local school district to confirm school assignments for this home.
Get pre-qualified for a loan
At Zillow Home Loans, we can pre-qualify you in as little as 5 minutes with no impact to your credit score.An equal housing lender. NMLS #10287.
