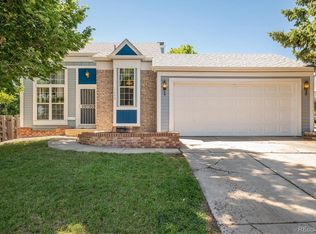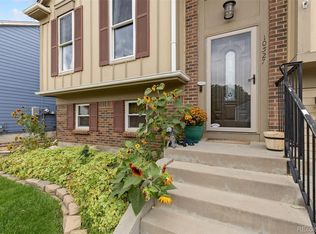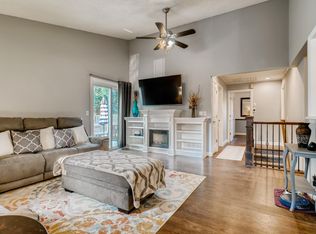Sold for $456,000
$456,000
10441 Routt Lane, Broomfield, CO 80021
3beds
960sqft
Single Family Residence
Built in 1986
6,534 Square Feet Lot
$448,200 Zestimate®
$475/sqft
$2,328 Estimated rent
Home value
$448,200
$421,000 - $480,000
$2,328/mo
Zestimate® history
Loading...
Owner options
Explore your selling options
What's special
Discover the perfect blend of comfort, charm, and outdoor living in this inviting single-family home nestled near Westminster Hills Open Space & Dog Park and walking distance to Standley Lake. Inside, you'll find vaulted ceilings that enhance the sense of space and natural light, along with a ideal functional layout. Step outside to enjoy the beautifully maintained outdoor living area, surrounded by mature landscaping and a fully fenced yard—perfect for pets, gardening, or relaxing evenings with a view of the mountains. Back bedrooms also have a wonderful mountain view.
Click the Virtual Tour link to view the 3D walkthrough. Discounted rate options and no lender fee future refinancing may be available for qualified buyers of this home.
Zillow last checked: 8 hours ago
Listing updated: July 21, 2025 at 08:17am
Listed by:
Derby Strength 720-278-2318 Derby.Strength@orchard.com,
Orchard Brokerage LLC
Bought with:
Meitra Hojjatie, 100088684
Madison & Company Properties
Source: REcolorado,MLS#: 8612260
Facts & features
Interior
Bedrooms & bathrooms
- Bedrooms: 3
- Bathrooms: 1
- Full bathrooms: 1
- Main level bathrooms: 1
- Main level bedrooms: 3
Primary bedroom
- Level: Main
- Area: 132 Square Feet
- Dimensions: 11 x 12
Bedroom
- Level: Main
- Area: 81 Square Feet
- Dimensions: 9 x 9
Bedroom
- Level: Main
- Area: 81 Square Feet
- Dimensions: 9 x 9
Bathroom
- Level: Main
Dining room
- Level: Main
- Area: 72 Square Feet
- Dimensions: 8 x 9
Kitchen
- Level: Main
- Area: 80 Square Feet
- Dimensions: 8 x 10
Living room
- Level: Main
- Area: 225 Square Feet
- Dimensions: 15 x 15
Heating
- Forced Air, Natural Gas
Cooling
- Central Air
Appliances
- Included: Dishwasher, Disposal, Oven, Self Cleaning Oven
Features
- Ceiling Fan(s), Quartz Counters, Vaulted Ceiling(s)
- Flooring: Carpet, Linoleum, Tile, Wood
- Windows: Double Pane Windows
- Has basement: No
Interior area
- Total structure area: 960
- Total interior livable area: 960 sqft
- Finished area above ground: 960
Property
Parking
- Total spaces: 2
- Parking features: Concrete
- Attached garage spaces: 2
Features
- Levels: One
- Stories: 1
- Patio & porch: Covered, Front Porch
- Exterior features: Private Yard, Rain Gutters
- Fencing: Full
Lot
- Size: 6,534 sqft
- Features: Borders Public Land, Foothills, Sloped, Sprinklers In Front, Sprinklers In Rear
Details
- Parcel number: 187507
- Special conditions: Standard
Construction
Type & style
- Home type: SingleFamily
- Architectural style: Traditional
- Property subtype: Single Family Residence
Materials
- Frame, Wood Siding
- Foundation: Slab
- Roof: Composition
Condition
- Year built: 1986
Details
- Builder name: Pulte Homes
Utilities & green energy
- Electric: 220 Volts
- Sewer: Public Sewer
- Water: Public
- Utilities for property: Cable Available, Electricity Connected, Natural Gas Available, Natural Gas Connected, Phone Available
Community & neighborhood
Security
- Security features: Carbon Monoxide Detector(s), Smoke Detector(s)
Location
- Region: Westminster
- Subdivision: Walnut Grove
Other
Other facts
- Listing terms: Cash,Conventional,FHA,VA Loan
- Ownership: Individual
- Road surface type: Paved
Price history
| Date | Event | Price |
|---|---|---|
| 7/18/2025 | Sold | $456,000+1.6%$475/sqft |
Source: | ||
| 7/5/2025 | Pending sale | $449,000$468/sqft |
Source: | ||
| 6/30/2025 | Price change | $449,000-2.4%$468/sqft |
Source: | ||
| 6/12/2025 | Price change | $460,000-4.2%$479/sqft |
Source: | ||
| 6/5/2025 | Listed for sale | $480,000+43.3%$500/sqft |
Source: | ||
Public tax history
| Year | Property taxes | Tax assessment |
|---|---|---|
| 2024 | $2,270 +21.8% | $29,812 |
| 2023 | $1,863 -1.5% | $29,812 +24.4% |
| 2022 | $1,891 +12.9% | $23,961 -2.8% |
Find assessor info on the county website
Neighborhood: 80021
Nearby schools
GreatSchools rating
- 5/10Lukas Elementary SchoolGrades: K-5Distance: 1.7 mi
- 6/10Wayne Carle Middle SchoolGrades: 6-8Distance: 1 mi
- 7/10Standley Lake High SchoolGrades: 9-12Distance: 1.4 mi
Schools provided by the listing agent
- Elementary: Lukas
- Middle: Wayne Carle
- High: Standley Lake
- District: Jefferson County R-1
Source: REcolorado. This data may not be complete. We recommend contacting the local school district to confirm school assignments for this home.
Get a cash offer in 3 minutes
Find out how much your home could sell for in as little as 3 minutes with a no-obligation cash offer.
Estimated market value$448,200
Get a cash offer in 3 minutes
Find out how much your home could sell for in as little as 3 minutes with a no-obligation cash offer.
Estimated market value
$448,200


