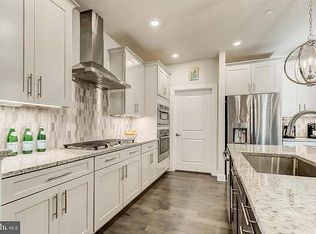Sold for $1,005,000 on 06/25/25
$1,005,000
10441 Resort Rd, Ellicott City, MD 21042
4beds
4,335sqft
Townhouse
Built in 2021
4,375 Square Feet Lot
$1,016,700 Zestimate®
$232/sqft
$4,965 Estimated rent
Home value
$1,016,700
$956,000 - $1.08M
$4,965/mo
Zestimate® history
Loading...
Owner options
Explore your selling options
What's special
Welcome to one of Turf Valley’s most extraordinary homes—where luxury, size, and sophistication come together like never before. This stunning 4-bedroom, 4.5-bath residence offers over 4,600 square feet of impeccably finished living space, making it one of the largest homes in the community. Built in 2021 and enhanced with approximately $200,000 in premium upgrades, every inch of this home has been elevated with style and intention. The gourmet kitchen is a chef’s dream with upgraded cabinetry, top-tier appliances, and designer lighting and opens to the dining area and a coffered-ceiling living room that defines elegance. The main-level primary suite is a true retreat, featuring an extended sitting area, a solarium addition, spa-inspired bath, and custom closet organizers. Upstairs, you’ll find three generously sized bedrooms, two full baths, and a spacious additional living room—perfect for a media space, playroom, or homework lounge. The lower level adds even more wow factor with a custom wet bar with dishwasher, full bath, and flexible recreation areas. Outdoors, enjoy a large deck backing to trees for ultimate privacy, a covered outdoor kitchen and entertaining space beneath with a firepit and stone patio—ideal for hosting or quiet evenings. Additional highlights include: garage is heated, air conditioned, and insulated, upgraded lighting, theatre room, outdoor pet confinement system, whole-house generator, upgraded hardwood floors & stairs, custom window treatments, programmable light switches, self-draining system, and lush upgraded landscaping. With an unbeatable location in sought-after Turf Valley only minutes to ample shopping, dining, and entertainment, this home truly has it all. Don’t miss your chance to own this one-of-a-kind property that stands above the rest. OPEN HOUSE Saturday 5/10 12:00pm-2:00pm!
Zillow last checked: 8 hours ago
Listing updated: December 22, 2025 at 12:11pm
Listed by:
Jeremy Walsh 443-219-7660,
Coldwell Banker Realty,
Listing Team: The Simply Referable Team Of Coldwell Banker Realty
Bought with:
Brandon Hoffman, 646166
Redfin Corp
Source: Bright MLS,MLS#: MDHW2052102
Facts & features
Interior
Bedrooms & bathrooms
- Bedrooms: 4
- Bathrooms: 5
- Full bathrooms: 4
- 1/2 bathrooms: 1
- Main level bathrooms: 2
- Main level bedrooms: 1
Primary bedroom
- Level: Main
Bedroom 2
- Level: Upper
Bedroom 3
- Level: Upper
Bedroom 4
- Level: Upper
Primary bathroom
- Level: Main
Bathroom 2
- Level: Upper
Bathroom 3
- Level: Upper
Den
- Level: Upper
Dining room
- Level: Main
Other
- Level: Lower
Half bath
- Level: Main
Kitchen
- Level: Main
Laundry
- Level: Main
Living room
- Level: Main
Media room
- Level: Lower
Recreation room
- Level: Lower
Heating
- Forced Air, Natural Gas
Cooling
- Central Air, Electric
Appliances
- Included: Microwave, Cooktop, Dishwasher, Dryer, Exhaust Fan, Oven, Refrigerator, Stainless Steel Appliance(s), Washer, Gas Water Heater
- Laundry: Has Laundry, Laundry Room
Features
- Bar, Bathroom - Stall Shower, Bathroom - Tub Shower, Breakfast Area, Ceiling Fan(s), Dining Area, Entry Level Bedroom, Open Floorplan, Kitchen Island, Pantry, Primary Bath(s), Recessed Lighting, Upgraded Countertops, Walk-In Closet(s)
- Flooring: Wood
- Basement: Finished
- Has fireplace: No
Interior area
- Total structure area: 4,687
- Total interior livable area: 4,335 sqft
- Finished area above ground: 3,035
- Finished area below ground: 1,300
Property
Parking
- Total spaces: 2
- Parking features: Garage Faces Front, Attached, Driveway
- Attached garage spaces: 2
- Has uncovered spaces: Yes
Accessibility
- Accessibility features: None
Features
- Levels: Three
- Stories: 3
- Patio & porch: Deck, Patio, Screened
- Pool features: None
Lot
- Size: 4,375 sqft
Details
- Additional structures: Above Grade, Below Grade
- Parcel number: 1402601954
- Zoning: PGCC
- Special conditions: Standard
Construction
Type & style
- Home type: Townhouse
- Architectural style: Traditional
- Property subtype: Townhouse
Materials
- Brick
- Foundation: Concrete Perimeter
Condition
- Excellent
- New construction: No
- Year built: 2021
Utilities & green energy
- Sewer: Public Sewer
- Water: Public
Community & neighborhood
Location
- Region: Ellicott City
- Subdivision: Turf Valley
HOA & financial
HOA
- Has HOA: Yes
- HOA fee: $501 quarterly
Other
Other facts
- Listing agreement: Exclusive Right To Sell
- Ownership: Fee Simple
Price history
| Date | Event | Price |
|---|---|---|
| 6/25/2025 | Sold | $1,005,000-2%$232/sqft |
Source: | ||
| 5/14/2025 | Pending sale | $1,025,000$236/sqft |
Source: | ||
| 4/23/2025 | Listed for sale | $1,025,000+22.4%$236/sqft |
Source: | ||
| 6/17/2021 | Sold | $837,607$193/sqft |
Source: Public Record Report a problem | ||
Public tax history
| Year | Property taxes | Tax assessment |
|---|---|---|
| 2025 | -- | $856,833 +4.8% |
| 2024 | $9,204 +3.4% | $817,400 +3.4% |
| 2023 | $8,900 +3.5% | $790,433 -3.3% |
Find assessor info on the county website
Neighborhood: 21042
Nearby schools
GreatSchools rating
- 8/10Manor Woods Elementary SchoolGrades: K-5Distance: 2.6 mi
- 9/10Mount View Middle SchoolGrades: 6-8Distance: 4.1 mi
- 10/10Marriotts Ridge High SchoolGrades: 9-12Distance: 4.1 mi
Schools provided by the listing agent
- District: Howard County Public School System
Source: Bright MLS. This data may not be complete. We recommend contacting the local school district to confirm school assignments for this home.

Get pre-qualified for a loan
At Zillow Home Loans, we can pre-qualify you in as little as 5 minutes with no impact to your credit score.An equal housing lender. NMLS #10287.
Sell for more on Zillow
Get a free Zillow Showcase℠ listing and you could sell for .
$1,016,700
2% more+ $20,334
With Zillow Showcase(estimated)
$1,037,034