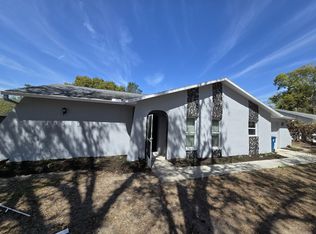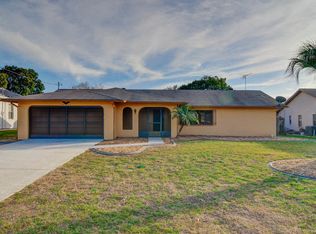Sold for $275,000 on 07/03/25
$275,000
10441 Mayflower Rd, Spring Hill, FL 34608
3beds
1,626sqft
Single Family Residence
Built in 1990
0.33 Acres Lot
$269,000 Zestimate®
$169/sqft
$2,038 Estimated rent
Home value
$269,000
$237,000 - $304,000
$2,038/mo
Zestimate® history
Loading...
Owner options
Explore your selling options
What's special
The total package! Welcome to your beautifully updated 3 bedroom, 2 bathroom POOL home that sits on an expansive 0.30-acre corner lot and offers the perfect blend of indoor comfort and outdoor entertaining. Featuring a brand NEW 2025 ROOF, this property is move-in ready with upgrades that impress at every turn. Step inside to find new flooring throughout, fresh new interior paint, along with trim work, and modern lighting that create a bright, fresh, and inviting atmosphere. The spacious kitchen and living areas flow seamlessly, offering plenty of room for relaxing or hosting. Take a step outside and enjoy Florida living at its finest with your screen enclosed pool and a massive 583 sq ft of covered patio space perfect for cookouts, lounging, or entertaining family and friends year-round. There's even an extra covered carport, ideal for additional parking or boat/RV storage. Your 3rd bedroom offers unlimited useful potential, It could be converted into a second living room, home office, 3rd bedroom, efficiency mother in law suite with private separate entrance/exit or a movie theater room, your options are only limited by your own creativity. Your property is ideally located in the heart of Spring Hill, you're close to local shopping, dining, parks, and beaches, with easy access to the Suncoast Parkway for commuting. Homes with this level of care, updates, and true outdoor living space don't come around often schedule your private showing today!
Zillow last checked: 8 hours ago
Listing updated: July 04, 2025 at 05:45am
Listed by:
Steven J Peterson 906-396-9005,
Keller Williams-Elite Partners
Bought with:
Yenly Orozco Martinez, 3424993
Horizon Palm Realty Group
Source: HCMLS,MLS#: 2253911
Facts & features
Interior
Bedrooms & bathrooms
- Bedrooms: 3
- Bathrooms: 2
- Full bathrooms: 2
Primary bedroom
- Area: 228.52
- Dimensions: 19.7x11.6
Bedroom 2
- Area: 160
- Dimensions: 16x10
Bedroom 3
- Area: 424.08
- Dimensions: 18.6x22.8
Dining room
- Area: 220.5
- Dimensions: 17.5x12.6
Kitchen
- Area: 102
- Dimensions: 12x8.5
Living room
- Area: 208.08
- Dimensions: 20.4x10.2
Heating
- Central
Cooling
- Central Air
Appliances
- Included: Dishwasher, Electric Range, Refrigerator
Features
- Ceiling Fan(s), Master Downstairs, Split Bedrooms
- Flooring: Vinyl
- Has fireplace: No
Interior area
- Total structure area: 1,626
- Total interior livable area: 1,626 sqft
Property
Parking
- Total spaces: 1
- Parking features: Attached, Carport
- Has attached garage: Yes
- Carport spaces: 1
Features
- Levels: One
- Stories: 1
- Patio & porch: Covered, Patio, Porch, Rear Porch, Screened
- Has private pool: Yes
- Pool features: In Ground, Screen Enclosure
- Fencing: Chain Link
Lot
- Size: 0.33 Acres
- Features: Corner Lot
Details
- Parcel number: R3232317517011650180
- Zoning: PDP
- Zoning description: PUD
- Special conditions: Standard
Construction
Type & style
- Home type: SingleFamily
- Architectural style: Ranch
- Property subtype: Single Family Residence
Materials
- Block, Stucco
- Roof: Shingle
Condition
- New construction: No
- Year built: 1990
Utilities & green energy
- Sewer: Septic Tank
- Water: Public
- Utilities for property: Cable Available, Electricity Connected, Water Connected
Community & neighborhood
Location
- Region: Spring Hill
- Subdivision: Spring Hill Unit 17
Other
Other facts
- Listing terms: Cash,Conventional,FHA,VA Loan
Price history
| Date | Event | Price |
|---|---|---|
| 7/3/2025 | Sold | $275,000+2.5%$169/sqft |
Source: | ||
| 6/9/2025 | Pending sale | $268,400$165/sqft |
Source: | ||
| 6/4/2025 | Listed for sale | $268,400+78.9%$165/sqft |
Source: | ||
| 5/12/2025 | Sold | $150,000$92/sqft |
Source: Public Record Report a problem | ||
Public tax history
| Year | Property taxes | Tax assessment |
|---|---|---|
| 2024 | $1,231 +7.1% | $81,545 +3% |
| 2023 | $1,150 +2.3% | $79,170 +3% |
| 2022 | $1,124 +1.5% | $76,864 +3% |
Find assessor info on the county website
Neighborhood: 34608
Nearby schools
GreatSchools rating
- 3/10Explorer K-8Grades: PK-8Distance: 0.8 mi
- 4/10Frank W. Springstead High SchoolGrades: 9-12Distance: 1.3 mi
Schools provided by the listing agent
- Elementary: Explorer K-8
- Middle: Fox Chapel
- High: Springstead
Source: HCMLS. This data may not be complete. We recommend contacting the local school district to confirm school assignments for this home.
Get a cash offer in 3 minutes
Find out how much your home could sell for in as little as 3 minutes with a no-obligation cash offer.
Estimated market value
$269,000
Get a cash offer in 3 minutes
Find out how much your home could sell for in as little as 3 minutes with a no-obligation cash offer.
Estimated market value
$269,000

