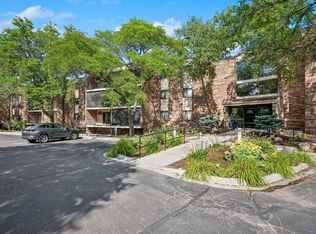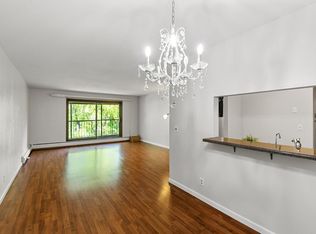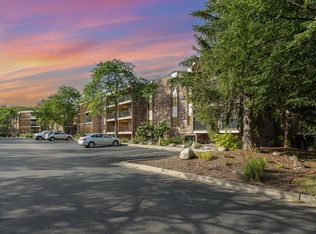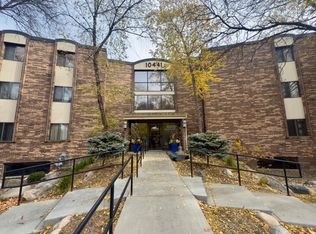Closed
$215,000
10441 Greenbrier Rd APT 322, Minnetonka, MN 55305
2beds
1,200sqft
Low Rise
Built in 1982
-- sqft lot
$218,800 Zestimate®
$179/sqft
$1,998 Estimated rent
Home value
$218,800
$199,000 - $238,000
$1,998/mo
Zestimate® history
Loading...
Owner options
Explore your selling options
What's special
Welcome to The Ponds at Greenbrier! This corner unit on the top floor faces south and west, and overlooks a private, wooded area, and Minnehaha Creek beyond that. As a corner unit, you can enjoy the extra amenities unique to this condo, like the larger 2-bedroom floor plan and dual balconies for great views and additional natural light. Also unique is the central air conditioning and in-unit laundry not found in most units in this development!! The top floor corner unit offers the greatest amount of privacy in the building, as well. Both bedrooms are quite large, particularly the owner’s suite with the walk-in closet and ¾ bath. The entire condo has a spaciousness and flow usually found in much higher priced units. Parking space #58 is right around the corner from the elevator lobby in the heated underground garage, with an available car wash too. Greenbrier is a quiet, private community, but with amenities including a great party room with full kitchen, a heated, in-ground, outdoor pool, tennis courts and a poolside barbecue area for fun in the summertime! It’s a fun neighborhood with food trucks on Wednesday’s during summer and events planned throughout the year. Great location near parks, shopping and major arteries.
Zillow last checked: 8 hours ago
Listing updated: December 11, 2025 at 10:25pm
Listed by:
Michael J Opheim 952-270-2079,
Edina Realty, Inc.
Bought with:
Chrissy Fallon
Real Broker, LLC
Source: NorthstarMLS as distributed by MLS GRID,MLS#: 6568266
Facts & features
Interior
Bedrooms & bathrooms
- Bedrooms: 2
- Bathrooms: 2
- Full bathrooms: 1
- 3/4 bathrooms: 1
Bedroom
- Level: Main
- Area: 318 Square Feet
- Dimensions: 26.5 x 12
Bedroom 2
- Level: Main
- Area: 180 Square Feet
- Dimensions: 15 x 12
Deck
- Level: Main
- Area: 117 Square Feet
- Dimensions: 18 x 6.5
Deck
- Level: Main
- Area: 78 Square Feet
- Dimensions: 13 x 06
Dining room
- Level: Main
- Area: 117 Square Feet
- Dimensions: 13 x 09
Kitchen
- Level: Main
- Area: 104 Square Feet
- Dimensions: 13 x 08
Living room
- Level: Main
- Area: 270 Square Feet
- Dimensions: 18 x 15
Heating
- Baseboard, Forced Air
Cooling
- Central Air
Appliances
- Included: Dishwasher, Disposal, Dryer, Range, Refrigerator, Washer
- Laundry: In Unit
Features
- Basement: None
- Has fireplace: No
Interior area
- Total structure area: 1,200
- Total interior livable area: 1,200 sqft
- Finished area above ground: 1,200
- Finished area below ground: 0
Property
Parking
- Total spaces: 1
- Parking features: Assigned, Garage Door Opener, Heated Garage, Secured, Storage, Underground
- Garage spaces: 1
- Has uncovered spaces: Yes
Accessibility
- Accessibility features: Accessible Elevator Installed, Accessible Approach with Ramp
Features
- Levels: One
- Stories: 1
- Has private pool: Yes
- Pool features: Shared
Lot
- Size: 8.86 Acres
Details
- Foundation area: 1200
- Parcel number: 1211722340730
- Zoning description: Residential-Multi-Family
Construction
Type & style
- Home type: Condo
- Property subtype: Low Rise
- Attached to another structure: Yes
Materials
- Roof: Age 8 Years or Less
Condition
- New construction: No
- Year built: 1982
Utilities & green energy
- Gas: Natural Gas
- Sewer: City Sewer/Connected
- Water: City Water/Connected
Community & neighborhood
Security
- Security features: Fire Sprinkler System, Secured Garage/Parking
Location
- Region: Minnetonka
- Subdivision: Condo 0310 The Ponds/Greenbrier
HOA & financial
HOA
- Has HOA: Yes
- HOA fee: $659 monthly
- Amenities included: Concrete Floors & Walls, Elevator(s), Fire Sprinkler System, Lobby Entrance, Other
- Services included: Cable TV, Controlled Access, Hazard Insurance, Heating, Lawn Care, Professional Mgmt, Recreation Facility, Shared Amenities, Snow Removal, Water
- Association name: Act Management
- Association phone: 763-593-9770
Price history
| Date | Event | Price |
|---|---|---|
| 12/11/2024 | Sold | $215,000$179/sqft |
Source: | ||
| 12/2/2024 | Pending sale | $215,000$179/sqft |
Source: | ||
| 11/1/2024 | Listed for sale | $215,000$179/sqft |
Source: | ||
| 8/28/2023 | Listing removed | -- |
Source: Zillow Rentals Report a problem | ||
| 8/22/2023 | Price change | $1,700+3%$1/sqft |
Source: Zillow Rentals Report a problem | ||
Public tax history
| Year | Property taxes | Tax assessment |
|---|---|---|
| 2025 | $2,125 -7.2% | $196,600 -1.1% |
| 2024 | $2,290 +5.3% | $198,700 +2.6% |
| 2023 | $2,174 -0.7% | $193,700 +4.3% |
Find assessor info on the county website
Neighborhood: 55305
Nearby schools
GreatSchools rating
- 3/10L.H. Tanglen Elementary SchoolGrades: PK-6Distance: 0.7 mi
- 5/10Hopkins North Junior High SchoolGrades: 7-9Distance: 0.3 mi
- 8/10Hopkins Senior High SchoolGrades: 10-12Distance: 0.5 mi
Get a cash offer in 3 minutes
Find out how much your home could sell for in as little as 3 minutes with a no-obligation cash offer.
Estimated market value
$218,800



