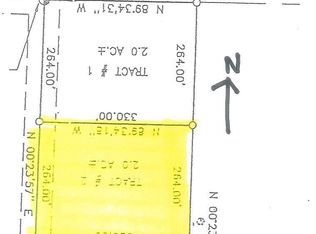Sold
$332,000
10441 Cranberry Lake Rd, Marcellus, MI 49067
4beds
2,700sqft
Single Family Residence
Built in 2002
1.95 Acres Lot
$347,100 Zestimate®
$123/sqft
$2,925 Estimated rent
Home value
$347,100
$257,000 - $469,000
$2,925/mo
Zestimate® history
Loading...
Owner options
Explore your selling options
What's special
*** OPEN HOUSE SUNDAY JUNE 15TH 12-3PM*** Absolutely wonderful! 4 bed, 3 full bath modular home sitting on almost 2 acres in a beautiful Country setting near lots of wildlife and lakes. This home has so many features including: Detached oversize 2-car garage with plenty of room for toys, cars, workshop. It has its own 200 AMP Electric, concreate flooring. This walkout ranch has two Primary suites with walk in closets and baths. All bedrooms are spacious. Main floor laundry right off of the entrance and mudroom, leads into a beautiful kitchen with walk in pantry. Everything is done right. The walk out basement is nicely finished with a family room, a huge storage room, and one of the primary suites that has a sliding glass door leading to the lower patio and hot tub. GREAT HOME!
Zillow last checked: 8 hours ago
Listing updated: July 03, 2025 at 11:59am
Listed by:
David C Clark 269-808-0265,
RE/MAX Elite Group
Bought with:
Emma P Bertrand
eXp Realty LLC
Source: MichRIC,MLS#: 25015448
Facts & features
Interior
Bedrooms & bathrooms
- Bedrooms: 4
- Bathrooms: 3
- Full bathrooms: 3
- Main level bedrooms: 3
Primary bedroom
- Level: Lower
- Area: 252
- Dimensions: 21.00 x 12.00
Bedroom 2
- Level: Main
- Area: 144
- Dimensions: 12.00 x 12.00
Bedroom 3
- Level: Main
- Area: 81
- Dimensions: 9.00 x 9.00
Primary bathroom
- Level: Lower
- Area: 50
- Dimensions: 10.00 x 5.00
Bathroom 2
- Level: Main
- Area: 45
- Dimensions: 9.00 x 5.00
Bathroom 3
- Level: Main
- Area: 96
- Dimensions: 12.00 x 8.00
Kitchen
- Description: Pantry and lots of cupboard space.
- Level: Main
- Area: 147
- Dimensions: 21.00 x 7.00
Laundry
- Level: Main
- Area: 96
- Dimensions: 12.00 x 8.00
Living room
- Level: Main
- Area: 195
- Dimensions: 15.00 x 13.00
Recreation
- Level: Lower
- Area: 288
- Dimensions: 24.00 x 12.00
Heating
- Forced Air
Cooling
- Central Air
Appliances
- Included: Dishwasher, Dryer, Microwave, Range, Refrigerator, Washer, Water Softener Owned
- Laundry: Laundry Room, Main Level
Features
- LP Tank Rented, Pantry
- Windows: Window Treatments
- Basement: Walk-Out Access
- Number of fireplaces: 1
Interior area
- Total structure area: 1,500
- Total interior livable area: 2,700 sqft
- Finished area below ground: 0
Property
Parking
- Total spaces: 3
- Parking features: Detached
- Garage spaces: 3
Features
- Stories: 1
- Has spa: Yes
- Spa features: Hot Tub Spa
Lot
- Size: 1.95 Acres
- Dimensions: 264 x 330 x 205 Irregular
- Features: Wooded, Shrubs/Hedges
Details
- Parcel number: 7500703000300
- Zoning description: RES
Construction
Type & style
- Home type: SingleFamily
- Architectural style: Ranch
- Property subtype: Single Family Residence
Materials
- Vinyl Siding
- Roof: Composition
Condition
- New construction: No
- Year built: 2002
Utilities & green energy
- Gas: LP Tank Rented
- Sewer: Septic Tank
- Water: Well
Community & neighborhood
Location
- Region: Marcellus
Other
Other facts
- Listing terms: Cash,FHA,VA Loan,Conventional
- Road surface type: Unimproved
Price history
| Date | Event | Price |
|---|---|---|
| 7/2/2025 | Sold | $332,000$123/sqft |
Source: | ||
| 6/2/2025 | Pending sale | $332,000$123/sqft |
Source: | ||
| 6/2/2025 | Price change | $332,000+1.2%$123/sqft |
Source: | ||
| 5/29/2025 | Listed for sale | $328,000-0.3%$121/sqft |
Source: | ||
| 4/30/2025 | Contingent | $329,000$122/sqft |
Source: | ||
Public tax history
| Year | Property taxes | Tax assessment |
|---|---|---|
| 2025 | $2,375 +5% | $129,900 +7.5% |
| 2024 | $2,262 +19.5% | $120,800 +20.3% |
| 2023 | $1,893 | $100,400 +2.8% |
Find assessor info on the county website
Neighborhood: 49067
Nearby schools
GreatSchools rating
- 5/10Marcellus Elementary SchoolGrades: PK-5Distance: 3.9 mi
- 5/10Marcellus Middle SchoolGrades: 6-8Distance: 3.6 mi
- 5/10Marcellus High SchoolGrades: 9-12Distance: 3.9 mi
Get pre-qualified for a loan
At Zillow Home Loans, we can pre-qualify you in as little as 5 minutes with no impact to your credit score.An equal housing lender. NMLS #10287.
Sell with ease on Zillow
Get a Zillow Showcase℠ listing at no additional cost and you could sell for —faster.
$347,100
2% more+$6,942
With Zillow Showcase(estimated)$354,042
