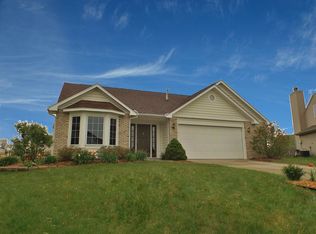Come view this 2 story, 3 bedroom, 2 full + 2 half bath home on a full finished basement in NWAC school system and be wowed by all the upgrades this home has to offer. Your first step into this home you will feel welcomed into the living room with a cozy fireplace and new carpet. The eat-in kitchen was completely renovated with new soft close cabinets with under-mount lighting, hard surface counter tops, ceramic tile flooring, patio door and lighting. All appliances remain. Main floor laundry includes a wall of storage cabinets/storage bins, convenient folding counter plus washer and dryer. Updated half bath is conveniently located on the first floor. The built-in cubby station off the garage is ideal for storing coats and shoes. Master bedroom suite on the second floor with updated bath plus a walk-in closet with closet organizers. Second and Third bedrooms and updated full bath complete the second floor. Full finished basement with remodeled half bath, new vinyl plank flooring throughout and a wall of built-in cabinets creates an ideal second living space large enough for a separate work out area. Rear yard with privacy vinyl fence. 2 Car attached garage. New water heater in 2018. Tear off roof replaced in 2013. Utility Avg.: NIPSCO gas - $32, REMC electric - $113, City Utilities - $75
This property is off market, which means it's not currently listed for sale or rent on Zillow. This may be different from what's available on other websites or public sources.

