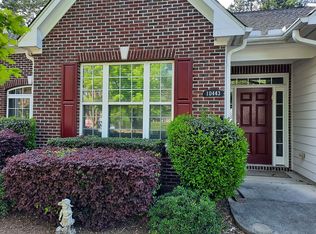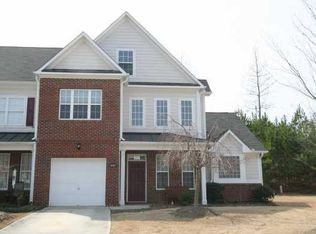Sold for $382,000
$382,000
10441 Blue Dun Way, Raleigh, NC 27614
2beds
2,032sqft
Townhouse, Residential
Built in 2004
2,613.6 Square Feet Lot
$377,300 Zestimate®
$188/sqft
$2,110 Estimated rent
Home value
$377,300
$358,000 - $396,000
$2,110/mo
Zestimate® history
Loading...
Owner options
Explore your selling options
What's special
Welcome to this inviting low maintenance home, located in desirable North Raleigh in the highly sought after Raven Pointe Sub. Complete with a rare 2 Car Garage, this home offers easy access inside (no steps) where you will find a generous open floor plan, cathedral ceilings, maple kitchen cabinets and granite countertops. The first floor primary bedroom is complete w/ a large private bathroom, walk-in shower, separate tub and spacious walk-in closet and access to the fully enclosed sun room. Upstairs you have a huge 2nd floor bonus room which could be used as another living room, an office or even possibly as a flex third bedroom. Entertain guests at the neighborhood pool and club directly across the street. No exterior maintenance and easy living as HOA covers landscaping. Close to shopping, dinning medical facilities and 540.
Zillow last checked: 8 hours ago
Listing updated: October 28, 2025 at 01:19am
Listed by:
Brian Peters 919-880-7996,
Long & Foster Real Estate INC/Raleigh
Bought with:
Cathy Lyons, 220357
Coldwell Banker Advantage
Source: Doorify MLS,MLS#: 10121776
Facts & features
Interior
Bedrooms & bathrooms
- Bedrooms: 2
- Bathrooms: 2
- Full bathrooms: 2
Heating
- Central, Fireplace(s), Forced Air, Heat Pump, Natural Gas
Cooling
- Ceiling Fan(s), Central Air, Electric
Appliances
- Included: Dishwasher, Disposal, Electric Range, Free-Standing Range, Free-Standing Refrigerator, Gas Water Heater, Microwave, Refrigerator
- Laundry: Electric Dryer Hookup, Gas Dryer Hookup, Inside, Laundry Room, Lower Level, Main Level
Features
- Bathtub/Shower Combination, Cathedral Ceiling(s), Ceiling Fan(s), Double Vanity, Entrance Foyer, Granite Counters, High Ceilings, Kitchen Island, Open Floorplan, Master Downstairs, Room Over Garage, Smooth Ceilings, Walk-In Closet(s), Walk-In Shower, Whirlpool Tub
- Flooring: Carpet, Laminate, Vinyl
- Windows: Blinds, Double Pane Windows, Insulated Windows
- Number of fireplaces: 1
- Fireplace features: Family Room, Gas
- Common walls with other units/homes: 1 Common Wall, End Unit
Interior area
- Total structure area: 2,032
- Total interior livable area: 2,032 sqft
- Finished area above ground: 2,032
- Finished area below ground: 0
Property
Parking
- Total spaces: 6
- Parking features: Attached, Concrete, Driveway, Garage, Garage Faces Front, Inside Entrance
- Attached garage spaces: 2
Features
- Levels: One and One Half
- Stories: 2
- Patio & porch: Covered, Front Porch
- Pool features: Association, Community, Fenced, In Ground
- Fencing: None
- Has view: Yes
- View description: Neighborhood
Lot
- Size: 2,613 sqft
- Features: Close to Clubhouse, Cul-De-Sac, Landscaped, Level
Details
- Parcel number: 1728072791
- Zoning: R-10
- Special conditions: Probate Listing
Construction
Type & style
- Home type: Townhouse
- Architectural style: Traditional
- Property subtype: Townhouse, Residential
- Attached to another structure: Yes
Materials
- Brick, Fiber Cement
- Foundation: Slab
- Roof: Shingle
Condition
- New construction: No
- Year built: 2004
- Major remodel year: 2004
Utilities & green energy
- Sewer: Public Sewer
- Water: Public
- Utilities for property: Electricity Connected, Natural Gas Connected, Phone Available, Sewer Connected, Water Connected
Community & neighborhood
Community
- Community features: Clubhouse, Pool, Sidewalks, Street Lights
Location
- Region: Raleigh
- Subdivision: Raven Pointe
HOA & financial
HOA
- Has HOA: Yes
- HOA fee: $250 monthly
- Amenities included: Clubhouse, Insurance, Landscaping, Maintenance Grounds, Management, Pool
- Services included: Maintenance Grounds
Other
Other facts
- Road surface type: Asphalt
Price history
| Date | Event | Price |
|---|---|---|
| 10/17/2025 | Sold | $382,000-0.8%$188/sqft |
Source: | ||
| 9/24/2025 | Pending sale | $385,000$189/sqft |
Source: | ||
| 9/13/2025 | Listed for sale | $385,000+90.6%$189/sqft |
Source: | ||
| 8/13/2013 | Sold | $202,000-1.4%$99/sqft |
Source: Public Record Report a problem | ||
| 6/21/2013 | Price change | $204,900+2.5%$101/sqft |
Source: L and F/Fonville Morisey Realty #1896779 Report a problem | ||
Public tax history
| Year | Property taxes | Tax assessment |
|---|---|---|
| 2025 | $3,634 +0.4% | $414,395 |
| 2024 | $3,619 +17.4% | $414,395 +47.5% |
| 2023 | $3,083 +7.6% | $280,979 |
Find assessor info on the county website
Neighborhood: North Raleigh
Nearby schools
GreatSchools rating
- 9/10Abbott's Creek Elementary SchoolGrades: PK-5Distance: 1.2 mi
- 1/10East Millbrook MiddleGrades: 6-8Distance: 4.1 mi
- 6/10Millbrook HighGrades: 9-12Distance: 3.4 mi
Schools provided by the listing agent
- Elementary: Wake - Abbotts Creek
- Middle: Wake - East Millbrook
- High: Wake - Millbrook
Source: Doorify MLS. This data may not be complete. We recommend contacting the local school district to confirm school assignments for this home.
Get a cash offer in 3 minutes
Find out how much your home could sell for in as little as 3 minutes with a no-obligation cash offer.
Estimated market value$377,300
Get a cash offer in 3 minutes
Find out how much your home could sell for in as little as 3 minutes with a no-obligation cash offer.
Estimated market value
$377,300

