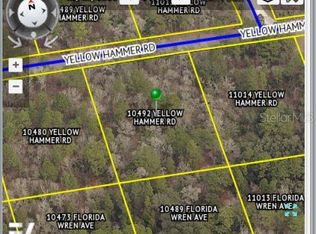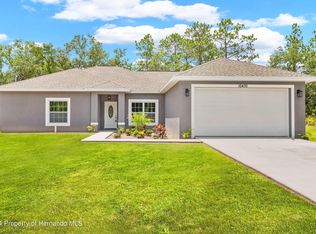Royal Highlands Located in a Growing Wooded Community of Acre Lots on only paved road Corner lot (1 acre) landscaped, Mostly cleared, House/driveway (1986 sq ft) set far back, Woods on side & back Tinted windows, Front Porch with columns, Etched glass front door, Foyer (tile) Tray ceiling in Great room w/double slider, Spanish Lace walls & ceiling, Arched doorways, Bullnosed walls Large Master Bedroom 14.8 x 20.2 has slider, Connected to Master Bath at end of private hall, 2 very large Master walk-in closets in hall, Double sink in Master, Separate potty room, grab bars in both showers & by both toilets Built-in cherrywood cabinets w/drawers, Large Jacuzzi tub, Walk-in double shower, Designer Ceramic tile both Bathrooms Designer ceiling fans in all rooms Built-in Wood cabinet with pull out drawers in main hall Office, Breakfast Nook, Open Dining Room, Greatroom Master bedroom Tinted windows, Custom verticle blinds Pool Bathroom, Shower with seat Enclosed pain blinds in door Caged Saltwater 14x28 Pool, Patio, Outside hot/cold shower, Electric 2nd bedroom slider to Pool, vinyl blinds Kitchen has wood cabinets lower has pull out drawers, Granite low and high countertop, Separate counter under glass front cabinets, Recessed Light under all cabinets, double sink Upgraded Stainless Steel appliances, Reverse Osmosis in Kitchen Pantry, Laundry room w/ utility tub, Washer & Dryer Pull out drawer bases Designer tile in kitchen, pantry, laundry room, main hall, both bathrooms, Foyer Upgraded carpet with top of the line padding, Central Vacuumn Arch front windows, Office & Master Bathroom have shutters Attic, Pull down Attic stairs, Water Softner system 5 Car Garage, Driveway 1986 sq ft Full sprinkling system entire grass area
This property is off market, which means it's not currently listed for sale or rent on Zillow. This may be different from what's available on other websites or public sources.

