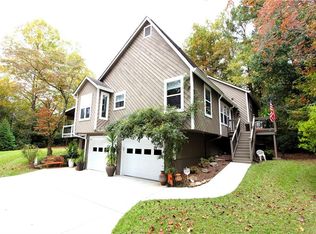PRICE ADJUSTMENT! MOTIVATED SELLERS! Don't miss this gorgeous, spacious, well maintained traditional home on a 1+ acre lot in the heart of Roswell! The interior features several custom upgrades: two master suites, one on the main; hardwood and stone tile throughout; granite and marble countertops, soft close cabinetry. Fully finished terrace level features: a truly unique original bar from a pub in Ireland, wine closet, media room with separate electrical closet ready to be wired for your home theater, large game room with pool table included. Theater chairs and reclining sofa in media room yours to keep! Bedroom/office and full bath with walk-in shower on terrace level as well as fireplace and large den. Large workshop which could double as climate controlled storage. Low maintenance landscaping on this secluded property. Private backyard features two stone patios, built-in 10 foot hot tub, waterfall and pond feature. Irrigation system and landscape lighting create a beautiful night time setting. Swim/tennis neighborhood, top rated school district: Mountain Park Elementary and Roswell High School. Easy bike ride to historic Roswell/Canton Street and close to East Cobb.
This property is off market, which means it's not currently listed for sale or rent on Zillow. This may be different from what's available on other websites or public sources.
