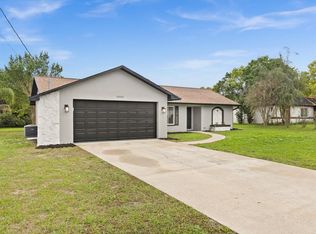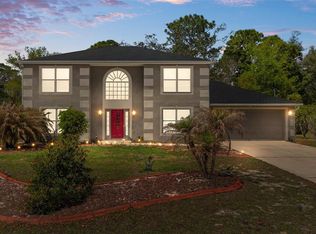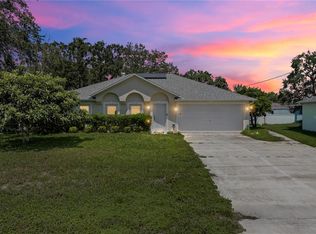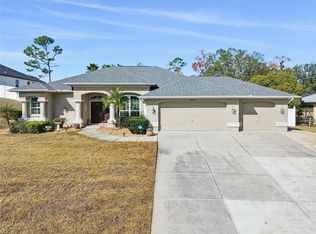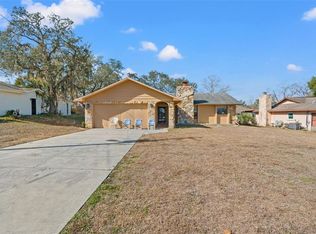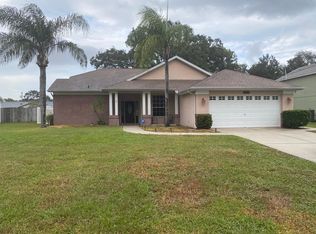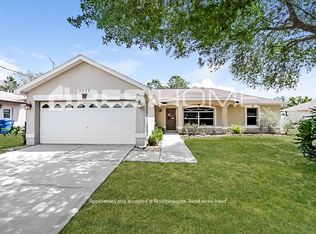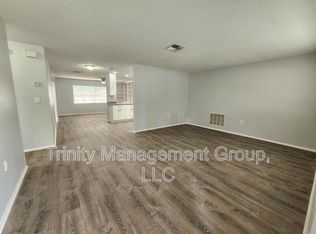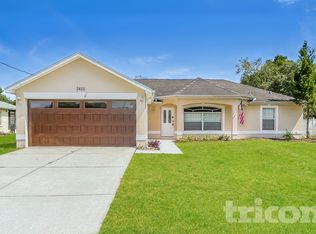Set on a beautifully maintained 10,000 sq ft lot, this fully finished 4-bedroom, 2-bath stunner blends comfort and charisma in all the right ways. The curb appeal alone is magnetic—with stone and stucco exterior detailing, rain gutters, tasteful lighting, and a manicured yard all setting the tone before you even hit the front door. Once inside, you're greeted with soaring cathedral ceilings, a bright open floor plan, and an effortless indoor-outdoor flow that screams “entertaining season is every season.” The living room is massive—25x25—with ceramic tile floors and a cozy fireplace that anchors the space and invites you to kick off your shoes and stay awhile. Whether it's a family game night or a wine-fueled dinner party, this space can handle it all. And let’s talk about the kitchen—this isn’t just a cooking zone; it’s a whole vibe. Think: sleek lines, stainless steel appliances including a convection oven, range hood, dishwasher, refrigerator, microwave, and even a built-in breakfast bar that practically begs for Sunday pancakes or late-night cocktails. With 15x25 of well-designed space, it's the beating heart of the home. The primary bedroom is massive—30x30—with smart-home features and vaulted ceilings that amplify the openness. It’s the kind of room where you can finally exhale after a long day. And with wood and tile flooring throughout, cleaning up is a breeze. But the real showstopper? That private pool. Whether you're floating under the Florida sun or throwing weekend pool parties, it’s got that resort-style feel with all the comfort of home. Add a screened patio, irrigation system, and sliding doors that connect the interior seamlessly to the outdoors, and you've got yourself an entertainer's paradise. Smart thermostat, ceiling fans, energy-efficient lighting—this home isn’t just good-looking, it’s got brains too. With central A/C, electric heating, public sewer, fiber optic internet access, and all the modern utilities you could want, it’s designed to make your life easier and your downtime sweeter. And of course, there's a spacious 2-car garage and a laundry room with electric dryer hookup for your convenience.
For sale
$395,900
10440 Laval St, Spring Hill, FL 34608
4beds
1,999sqft
Est.:
Single Family Residence
Built in 1987
10,000 Square Feet Lot
$391,600 Zestimate®
$198/sqft
$-- HOA
What's special
Private poolCozy fireplaceBuilt-in breakfast barBright open floor planSleek linesSmart-home featuresEffortless indoor-outdoor flow
- 94 days |
- 624 |
- 45 |
Zillow last checked: 8 hours ago
Listing updated: December 01, 2025 at 01:25pm
Listing Provided by:
Robert Dietz 352-807-5150,
LPT REALTY, LLC. 877-366-2213
Source: Stellar MLS,MLS#: TB8446824 Originating MLS: Suncoast Tampa
Originating MLS: Suncoast Tampa

Tour with a local agent
Facts & features
Interior
Bedrooms & bathrooms
- Bedrooms: 4
- Bathrooms: 2
- Full bathrooms: 2
Primary bedroom
- Features: Built-in Closet
- Level: First
- Area: 900 Square Feet
- Dimensions: 30x30
Kitchen
- Features: Breakfast Bar, Built-in Closet
- Level: First
- Area: 375 Square Feet
- Dimensions: 15x25
Living room
- Features: Built-in Closet
- Level: First
- Area: 625 Square Feet
- Dimensions: 25x25
Heating
- Electric
Cooling
- Central Air
Appliances
- Included: Convection Oven, Dishwasher, Disposal, Dryer, Electric Water Heater, Exhaust Fan, Microwave, Range, Range Hood, Refrigerator, Washer
- Laundry: Electric Dryer Hookup, Inside
Features
- Cathedral Ceiling(s), Ceiling Fan(s), High Ceilings, L Dining, Open Floorplan, Primary Bedroom Main Floor, Smart Home, Thermostat, Vaulted Ceiling(s)
- Flooring: Tile, Hardwood
- Doors: Sliding Doors
- Windows: Window Treatments
- Has fireplace: Yes
- Fireplace features: Family Room
Interior area
- Total structure area: 2,600
- Total interior livable area: 1,999 sqft
Video & virtual tour
Property
Parking
- Total spaces: 2
- Parking features: Garage - Attached
- Attached garage spaces: 2
Features
- Levels: One
- Stories: 1
- Exterior features: Irrigation System, Lighting, Rain Gutters, Sidewalk, Storage
- Has private pool: Yes
- Pool features: In Ground
- Spa features: In Ground
Lot
- Size: 10,000 Square Feet
- Dimensions: 80 x 125
Details
- Parcel number: R3232317509005110050
- Zoning: RES
- Special conditions: None
Construction
Type & style
- Home type: SingleFamily
- Property subtype: Single Family Residence
Materials
- Stone, Stucco
- Foundation: Slab
- Roof: Shingle
Condition
- Completed
- New construction: No
- Year built: 1987
Utilities & green energy
- Sewer: Public Sewer
- Water: None, Public
- Utilities for property: BB/HS Internet Available, Cable Available, Cable Connected, Electricity Available, Electricity Connected, Fiber Optics, Phone Available
Community & HOA
Community
- Subdivision: SPRING HILL
HOA
- Has HOA: No
- Pet fee: $0 monthly
Location
- Region: Spring Hill
Financial & listing details
- Price per square foot: $198/sqft
- Tax assessed value: $258,399
- Annual tax amount: $2,553
- Date on market: 11/10/2025
- Cumulative days on market: 311 days
- Listing terms: Cash,Conventional,FHA,VA Loan
- Ownership: Fee Simple
- Total actual rent: 0
- Electric utility on property: Yes
- Road surface type: Asphalt
Estimated market value
$391,600
$372,000 - $411,000
$2,416/mo
Price history
Price history
| Date | Event | Price |
|---|---|---|
| 11/10/2025 | Price change | $395,900+4.5%$198/sqft |
Source: | ||
| 7/18/2025 | Price change | $379,000-1.8%$190/sqft |
Source: | ||
| 5/20/2025 | Price change | $386,000-0.8%$193/sqft |
Source: | ||
| 4/26/2025 | Price change | $389,000-1.7%$195/sqft |
Source: | ||
| 3/31/2025 | Listed for sale | $395,900+122.5%$198/sqft |
Source: | ||
Public tax history
Public tax history
| Year | Property taxes | Tax assessment |
|---|---|---|
| 2024 | $2,554 +3.6% | $165,576 +3% |
| 2023 | $2,465 +3.8% | $160,753 +3% |
| 2022 | $2,374 +0% | $156,071 +3% |
Find assessor info on the county website
BuyAbility℠ payment
Est. payment
$2,540/mo
Principal & interest
$1903
Property taxes
$498
Home insurance
$139
Climate risks
Neighborhood: 34608
Nearby schools
GreatSchools rating
- 4/10John D. Floyd Elementary SchoolGrades: PK-5Distance: 2.3 mi
- 5/10Powell Middle SchoolGrades: 6-8Distance: 3.9 mi
- 4/10Frank W. Springstead High SchoolGrades: 9-12Distance: 1 mi
Open to renting?
Browse rentals near this home.- Loading
- Loading
