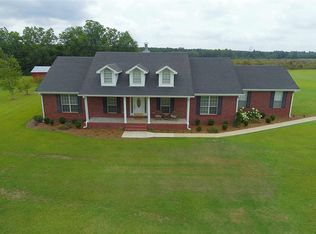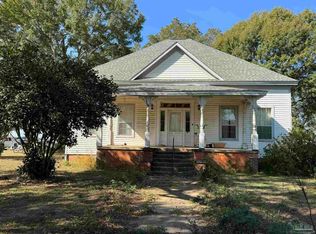Sold for $235,900
$235,900
10440 Jack Springs Rd, Atmore, AL 36502
4beds
2,705sqft
Single Family Residence
Built in 1974
2 Acres Lot
$238,300 Zestimate®
$87/sqft
$2,275 Estimated rent
Home value
$238,300
Estimated sales range
Not available
$2,275/mo
Zestimate® history
Loading...
Owner options
Explore your selling options
What's special
Country Paradise! This ranch style home sits in the midst of 2 tree shaded acres. The brick exterior sets this house off from the others. It also has large covered rear porch/patio, fenced back yard, a detached 24 x 38 garage and outdoor storage shed offer tremendous storage and parking. The central heat & a/c is approx. 4 years old. This home has 4 bedrooms/ 3 baths, a living & dining room, family room, kitchen with breakfast area, as well as an office/study. Just a MUST SEE!Schedule your private showing today. Buyer to verify all information during due diligence.
Zillow last checked: 8 hours ago
Listing updated: July 14, 2025 at 10:47pm
Listed by:
Tom Tschida 251-359-2682,
Reynolds Real Estate
Bought with:
Lucretia Lamb
Reynolds Real Estate
Source: PAR,MLS#: 651040
Facts & features
Interior
Bedrooms & bathrooms
- Bedrooms: 4
- Bathrooms: 3
- Full bathrooms: 3
Bedroom
- Level: First
- Area: 143
- Dimensions: 11 x 13
Bedroom 1
- Level: First
- Area: 121
- Dimensions: 11 x 11
Bedroom 2
- Level: First
- Area: 598
- Dimensions: 23 x 26
Dining room
- Level: First
- Area: 192
- Dimensions: 12 x 16
Kitchen
- Level: First
- Area: 120
- Dimensions: 12 x 10
Heating
- Heat Pump, Fireplace(s)
Cooling
- Heat Pump, Ceiling Fan(s)
Appliances
- Included: Electric Water Heater, Dishwasher, Double Oven
- Laundry: W/D Hookups
Features
- Bar, Bookcases, Ceiling Fan(s), Crown Molding
- Flooring: Laminate
- Windows: Blinds, Some Blinds
- Has basement: No
- Has fireplace: Yes
Interior area
- Total structure area: 2,705
- Total interior livable area: 2,705 sqft
Property
Parking
- Total spaces: 4
- Parking features: 2 Car Carport, 2 Car Garage
- Garage spaces: 2
- Carport spaces: 2
- Covered spaces: 4
Features
- Levels: One
- Stories: 1
- Pool features: None
- Fencing: Back Yard,Chain Link
Lot
- Size: 2 Acres
- Features: Central Access
Details
- Additional structures: Yard Building
- Parcel number: 1002100000001.000
- Zoning description: County
Construction
Type & style
- Home type: SingleFamily
- Architectural style: Ranch
- Property subtype: Single Family Residence
Materials
- Frame
- Foundation: Slab
- Roof: Metal
Condition
- Resale
- New construction: No
- Year built: 1974
Utilities & green energy
- Electric: Copper Wiring, Circuit Breakers
- Sewer: Septic Tank
- Water: Public
Green energy
- Energy efficient items: Heat Pump, Insulated Walls, Ridge Vent
Community & neighborhood
Security
- Security features: Smoke Detector(s)
Location
- Region: Atmore
- Subdivision: None
HOA & financial
HOA
- Has HOA: No
- Services included: None
Other
Other facts
- Price range: $235.9K - $235.9K
- Road surface type: Paved
Price history
| Date | Event | Price |
|---|---|---|
| 7/14/2025 | Sold | $235,900-5.6%$87/sqft |
Source: | ||
| 5/31/2025 | Pending sale | $249,900$92/sqft |
Source: | ||
| 5/23/2025 | Price change | $249,900-9.1%$92/sqft |
Source: | ||
| 4/2/2025 | Listed for sale | $274,900$102/sqft |
Source: | ||
| 3/13/2025 | Contingent | $274,900$102/sqft |
Source: | ||
Public tax history
| Year | Property taxes | Tax assessment |
|---|---|---|
| 2024 | $711 +10.1% | $21,720 +9.4% |
| 2023 | $646 | $19,846 +11.9% |
| 2022 | $646 +13% | $17,729 |
Find assessor info on the county website
Neighborhood: 36502
Nearby schools
GreatSchools rating
- 8/10Huxford Elementary SchoolGrades: K-6Distance: 7.1 mi
- 7/10Escambia Co Middle SchoolGrades: 4-8Distance: 8.4 mi
- 1/10Escambia Co High SchoolGrades: 9-12Distance: 11.1 mi
Schools provided by the listing agent
- Elementary: Local School In County
- Middle: LOCAL SCHOOL IN COUNTY
- High: Local School In County
Source: PAR. This data may not be complete. We recommend contacting the local school district to confirm school assignments for this home.
Get pre-qualified for a loan
At Zillow Home Loans, we can pre-qualify you in as little as 5 minutes with no impact to your credit score.An equal housing lender. NMLS #10287.
Sell with ease on Zillow
Get a Zillow Showcase℠ listing at no additional cost and you could sell for —faster.
$238,300
2% more+$4,766
With Zillow Showcase(estimated)$243,066

