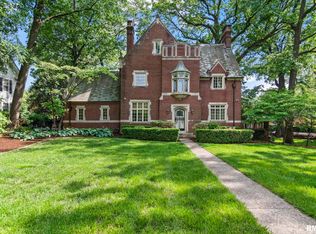Sold for $625,000 on 09/15/25
$625,000
1044 Williams Blvd, Springfield, IL 62704
5beds
5,679sqft
Single Family Residence, Residential
Built in 1920
0.57 Acres Lot
$633,500 Zestimate®
$110/sqft
$2,683 Estimated rent
Home value
$633,500
$602,000 - $665,000
$2,683/mo
Zestimate® history
Loading...
Owner options
Explore your selling options
What's special
Welcome to this wonderful home nestled in the heart of Washington Park! This stunning property boasts an array of top-notch features designed to cater to a luxurious lifestyle. Dive into the details of this exquisite 5 bedroom, 3.5 bath home. As you step inside, you'll be greeted by beautiful hardwood floors & meticulous millwork that add a touch of elegance to the space. The ground level features two spacious living rooms, perfect for entertaining guests or unwinding with family. An office with built-ins basks in natural light, making it an ideal space for work or study. The eat-in kitchen is a chef's delight, equipped with a commercial fridge/freezer, double oven, and an expansive walk-in pantry, not forgetting the ever-so-convenient wet bar. The dining room, with its own built-ins, promises many memorable dinner parties, while a thoughtfully designed drop zone keeps daily essentials organized. Also on the main level is a practical half bath. Venture upstairs via one of the 2 staircases to find the primary bedroom suite, where large windows offer serene views over the park. Three additional bedrooms on this floor share another full bathroom. A dedicated laundry room on the same level adds to the ease of living. The excitement continues on the third level where a recreation room invites leisure and relaxation alongside an additional bedroom and full bathroom — the ideal retreat. The property rounds off with an oversized 3 car garage. Don't miss the chance to make this yours!
Zillow last checked: 8 hours ago
Listing updated: September 15, 2025 at 01:01pm
Listed by:
Melissa D Vorreyer Mobl:217-652-0875,
RE/MAX Professionals
Bought with:
Melissa D Vorreyer, 475100751
RE/MAX Professionals
Source: RMLS Alliance,MLS#: CA1036651 Originating MLS: Capital Area Association of Realtors
Originating MLS: Capital Area Association of Realtors

Facts & features
Interior
Bedrooms & bathrooms
- Bedrooms: 5
- Bathrooms: 4
- Full bathrooms: 3
- 1/2 bathrooms: 1
Bedroom 1
- Level: Upper
- Dimensions: 22ft 9in x 13ft 0in
Bedroom 2
- Level: Upper
- Dimensions: 15ft 3in x 16ft 8in
Bedroom 3
- Level: Upper
- Dimensions: 13ft 4in x 12ft 11in
Bedroom 4
- Level: Upper
- Dimensions: 13ft 5in x 20ft 1in
Bedroom 5
- Dimensions: 16ft 1in x 10ft 3in
Other
- Level: Main
- Dimensions: 14ft 11in x 14ft 0in
Other
- Level: Main
- Dimensions: 15ft 6in x 12ft 8in
Other
- Level: Main
- Dimensions: 5ft 1in x 11ft 6in
Additional room
- Description: Mudroom
- Level: Main
- Dimensions: 13ft 3in x 10ft 1in
Additional room 2
- Description: Sunroom
- Level: Main
- Dimensions: 13ft 7in x 20ft 1in
Family room
- Level: Main
- Dimensions: 18ft 3in x 24ft 2in
Kitchen
- Level: Main
- Dimensions: 15ft 6in x 16ft 3in
Laundry
- Level: Upper
- Dimensions: 6ft 9in x 8ft 11in
Living room
- Level: Main
- Dimensions: 15ft 0in x 29ft 1in
Main level
- Area: 3025
Recreation room
- Dimensions: 17ft 4in x 23ft 0in
Third floor
- Area: 792
Upper level
- Area: 1862
Heating
- Forced Air, Radiant
Cooling
- Central Air
Appliances
- Included: Dishwasher, Disposal, Dryer, Range Hood, Range, Refrigerator, Washer
Features
- Wet Bar
- Basement: Crawl Space,Partial,Unfinished
- Number of fireplaces: 3
- Fireplace features: Living Room, Wood Burning Stove
Interior area
- Total structure area: 5,679
- Total interior livable area: 5,679 sqft
Property
Parking
- Total spaces: 3
- Parking features: Alley Access, Detached, Oversized
- Garage spaces: 3
Features
- Patio & porch: Patio
Lot
- Size: 0.57 Acres
- Dimensions: 124 x 200
- Features: Other
Details
- Additional parcels included: 14330352029
- Parcel number: 14330352004
Construction
Type & style
- Home type: SingleFamily
- Property subtype: Single Family Residence, Residential
Materials
- Frame, Wood Siding
- Foundation: Brick/Mortar, Concrete Perimeter
- Roof: Slate
Condition
- New construction: No
- Year built: 1920
Utilities & green energy
- Sewer: Public Sewer
- Water: Public
- Utilities for property: Cable Available
Community & neighborhood
Security
- Security features: Security System
Location
- Region: Springfield
- Subdivision: Orendorff Place
Other
Other facts
- Road surface type: Paved
Price history
| Date | Event | Price |
|---|---|---|
| 9/15/2025 | Sold | $625,000-10.6%$110/sqft |
Source: | ||
| 7/22/2025 | Pending sale | $699,000$123/sqft |
Source: | ||
| 5/23/2025 | Listed for sale | $699,000$123/sqft |
Source: | ||
Public tax history
| Year | Property taxes | Tax assessment |
|---|---|---|
| 2024 | $20,318 +4% | $241,890 +9.5% |
| 2023 | $19,534 +4.6% | $220,945 +6% |
| 2022 | $18,680 +3.4% | $208,465 +3.9% |
Find assessor info on the county website
Neighborhood: 62704
Nearby schools
GreatSchools rating
- 5/10Butler Elementary SchoolGrades: K-5Distance: 0.6 mi
- 3/10Benjamin Franklin Middle SchoolGrades: 6-8Distance: 1.1 mi
- 7/10Springfield High SchoolGrades: 9-12Distance: 0.9 mi

Get pre-qualified for a loan
At Zillow Home Loans, we can pre-qualify you in as little as 5 minutes with no impact to your credit score.An equal housing lender. NMLS #10287.

