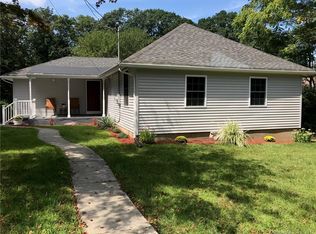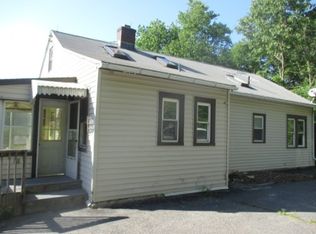Welcome home to this fabulous Cape in Orange perched upon Willard Road! A hidden gem, this charming and well maintained home in the Turkey Hill school district features an easy flow with hardwood flooring throughout. The first floor presents a spacious eat in kitchen, cozy living room with wood burning fireplace and a bay window, dining room, full bathroom and master bedroom. In the colder months, warm up your boots in the front entry way that has it's own separate heat! Two additional bedrooms and a half bath make up the second floor. There is so much more to this home as you make your way down to the finished basement with walkout that leads to the spacious backyard. This additional 1,000 +/- SF of living space has many uses to fit the needs of today's homeowner. Complete with a granite wet bar and beverage/snack fridge, the lower level is newly renovated and features an updated full bathroom with steam shower. Just a short walk from the lower level is the new 873 +/- SF trex deck and hot tub! A wonderful opportunity to own a home in Orange! Convenient location with close proximity to Yale, Downtown New Haven, Boston Post Road, Rte 34, Merritt Parkway and I-95. Roof, mechanicals, siding replaced, and electrical updated to 200 amp within the last 15 years; energy effecient hydro air system.
This property is off market, which means it's not currently listed for sale or rent on Zillow. This may be different from what's available on other websites or public sources.

