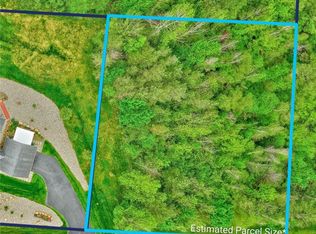OPEN HOUSE IS CANCELLED SEE BELOW. In the perfect little corner of Macedon that is steps to Farmington AND steps to Fairport, a fresh and bright split level on almost a full acre! The home feels bigger than it looks- on the first floor you will enjoy the living room with hardwoods, wood burning fireplace with brick surround and lovely bay window overlooking the front yard, a sunny formal dining room, an updated white eat in kitchen, a family room with updated flooring, 1st floor laundry and full bathroom. Upstairs features 3 bedrooms (all with great closets) and a fresh, updated bath with brand new fixtures. Super, wooded .98 acre yard, NEW "floating patio" and walking path to public golf course. Covered, front porch and front patio, too! So close to everything! OPEN HOUSE CANCELLED DUE TO CLIENT ILNESS. OFFERS WILL NOW BE REVIEWED ON WEDNESDAY, NOVEMBER 25TH AT 12PM TO ACCOMMODATE ADDITIONAL APPOINTMENTS. Open house Sunday, November 22, 11:30-1. Delayed negotiation form on file, all offers will be reviewed Tuesday, November 24th at 12pm. All Covid-19 precautions will be observed.
This property is off market, which means it's not currently listed for sale or rent on Zillow. This may be different from what's available on other websites or public sources.
