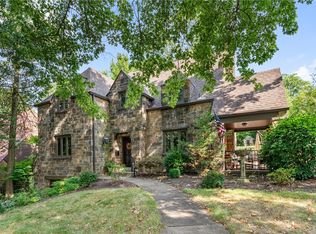Sold for $450,000 on 08/23/24
$450,000
1044 Washington Rd, Pittsburgh, PA 15228
4beds
1,669sqft
Single Family Residence
Built in 1930
10,018.8 Square Feet Lot
$461,100 Zestimate®
$270/sqft
$2,157 Estimated rent
Home value
$461,100
$424,000 - $503,000
$2,157/mo
Zestimate® history
Loading...
Owner options
Explore your selling options
What's special
Nestled within the picturesque community of Mt. Lebanon, this inviting 4 BR, 2-full bath brick home offers a perfect blend of comfort, style, & convenience. Situated on a corner lot, the property exudes curb appeal with its manicured lawn, mature trees, & well-maintained landscaping. Upon entering, you are welcomed into a spacious LR adorned with hardwood floors & large windows that bathe the room in natural light. Your LR seamlessly flows into a cozy DR, perfect for gatherings & meals with loved ones.The kitchen is a chef's delight, with modern appliances, ample cabinetry, & easy layout that makes cooking a joy. Your 1st floor master is a peaceful retreat with its adjacent full bath, complete with a luxurious shower and elegant fixtures. The additional bedrooms share another full bath, ensuring convenience for family & guests. Outside, the corner lot provides plenty of outdoor space for entertaining or simply enjoying the serene surroundings. All this + Mt Lebanon Schools! What a gem!
Zillow last checked: 8 hours ago
Listing updated: August 23, 2024 at 08:23am
Listed by:
Joanne Watterson 724-933-8500,
KELLER WILLIAMS REALTY
Bought with:
Nancy McKenna
HOWARD HANNA REAL ESTATE SERVICES
Source: WPMLS,MLS#: 1661915 Originating MLS: West Penn Multi-List
Originating MLS: West Penn Multi-List
Facts & features
Interior
Bedrooms & bathrooms
- Bedrooms: 4
- Bathrooms: 2
- Full bathrooms: 2
Primary bedroom
- Level: Main
- Dimensions: 15X11
Bedroom 2
- Level: Upper
- Dimensions: 16X13
Bedroom 3
- Level: Upper
- Dimensions: 12X10
Bedroom 4
- Level: Upper
- Dimensions: 10X10
Den
- Level: Main
- Dimensions: 15X10
Dining room
- Level: Main
- Dimensions: 13X12
Entry foyer
- Level: Main
Game room
- Level: Lower
Kitchen
- Level: Main
- Dimensions: 15X10
Laundry
- Level: Lower
Living room
- Level: Main
- Dimensions: 19X12
Heating
- Forced Air, Gas
Cooling
- Central Air
Appliances
- Included: Some Electric Appliances, Dryer, Dishwasher, Refrigerator, Stove, Washer
Features
- Window Treatments
- Flooring: Ceramic Tile, Hardwood
- Windows: Screens, Window Treatments
- Basement: Finished
- Number of fireplaces: 1
- Fireplace features: Decorative
Interior area
- Total structure area: 1,669
- Total interior livable area: 1,669 sqft
Property
Parking
- Total spaces: 3
- Parking features: Built In, Off Street, Garage Door Opener
- Has attached garage: Yes
Features
- Levels: Two
- Stories: 2
Lot
- Size: 10,018 sqft
- Dimensions: 73 x 115 x 82 x 138+/-
Details
- Parcel number: 0193H00150000000
Construction
Type & style
- Home type: SingleFamily
- Architectural style: Colonial,Two Story
- Property subtype: Single Family Residence
Materials
- Brick
- Roof: Composition
Condition
- Resale
- Year built: 1930
Utilities & green energy
- Sewer: Public Sewer
- Water: Public
Community & neighborhood
Community
- Community features: Public Transportation
Location
- Region: Pittsburgh
Price history
| Date | Event | Price |
|---|---|---|
| 8/23/2024 | Sold | $450,000-5.3%$270/sqft |
Source: | ||
| 7/21/2024 | Contingent | $475,000$285/sqft |
Source: | ||
| 7/10/2024 | Listed for sale | $475,000+163.9%$285/sqft |
Source: | ||
| 5/23/2006 | Sold | $180,000-45.3%$108/sqft |
Source: Public Record Report a problem | ||
| 6/9/2005 | Sold | $329,000+100.6%$197/sqft |
Source: Public Record Report a problem | ||
Public tax history
| Year | Property taxes | Tax assessment |
|---|---|---|
| 2025 | $7,804 +8.9% | $194,600 |
| 2024 | $7,165 +678.4% | $194,600 |
| 2023 | $920 | $194,600 |
Find assessor info on the county website
Neighborhood: Mount Lebanon
Nearby schools
GreatSchools rating
- 8/10Markham El SchoolGrades: K-5Distance: 0.4 mi
- 8/10Jefferson Middle SchoolGrades: 6-8Distance: 1 mi
- 10/10Mt Lebanon Senior High SchoolGrades: 9-12Distance: 0.3 mi
Schools provided by the listing agent
- District: Mount Lebanon
Source: WPMLS. This data may not be complete. We recommend contacting the local school district to confirm school assignments for this home.

Get pre-qualified for a loan
At Zillow Home Loans, we can pre-qualify you in as little as 5 minutes with no impact to your credit score.An equal housing lender. NMLS #10287.
