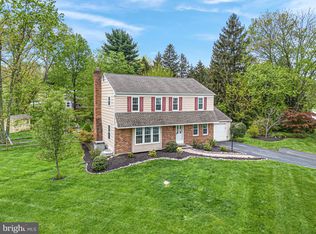Sold for $615,000
$615,000
1044 Warren Rd, West Chester, PA 19382
4beds
1,976sqft
Single Family Residence
Built in 1968
0.33 Acres Lot
$643,100 Zestimate®
$311/sqft
$3,396 Estimated rent
Home value
$643,100
$598,000 - $695,000
$3,396/mo
Zestimate® history
Loading...
Owner options
Explore your selling options
What's special
Nestled in the prestigious West Goshen area of Chester County, 1044 Warren Rd is a stunning two-story Colonial home exuding timeless elegance and modern charm. Painted in serene natural colors, the home welcomes you with a sophisticated slate foyer. The expansive living room boasts rich hardwood flooring, complemented by elegant chair rail and crown molding, seamlessly flowing into the formal dining area. The kitchen features modern white cabinetry, sleek new hardware, and under-mount lighting that highlights the exquisite granite countertops and decorative tile backsplash. Coordinating stainless steel appliances enhance the kitchen’s contemporary appeal, while the abundant counter space is ideal for entertaining and small appliances. A charming eat-in breakfast area, complete with a modern light fixture and sliding doors, leads you out to the inviting back deck. A separate family room, straight out of a magazine, offers built-in bookshelves flanking another wood-burning fireplace. Sunlight floods this room, accentuating the warm and rich tones of the hardwood flooring. The first floor is completed by a convenient powder room and a separate main floor laundry, ensuring everyday ease. Upstairs, the second floor offers four spacious bedrooms and two full baths. The owner’s bedroom is a private retreat, featuring a full bath and a generous walk-in closet. Three additional bedrooms are generously sized and share a centrally located full bathroom. The semi-finished basement provides versatile additional living space, perfect for a playroom or whatever suits your needs. An extensive storage area with built-in shelving adds to the home’s functionality. Outside, the property offers abundant yard space, including a large front yard, a private backyard, ensuring privacy and endless possibilities for outdoor activities. The large back deck holds separate enjoyment spaces with a pergola on one side & open section for sunlight on the other side. The deck leads to built in above ground pool with a separate section holding an outdoor firepit for year round use. The playhouse situated on hillside, is ideal for creative imagination complete with a loft, two beds and more. This Chester County gem is a must-see, offering a perfect blend of classic style and modern convenience in a location that puts everything within reach. Come experience the charm and elegance of 1044 Warren Rd today!
Zillow last checked: 8 hours ago
Listing updated: September 23, 2024 at 05:17pm
Listed by:
Matt Gorham 610-363-4300,
Keller Williams Real Estate -Exton
Bought with:
Warren Bittner, RS320294
Coldwell Banker Realty
Source: Bright MLS,MLS#: PACT2072208
Facts & features
Interior
Bedrooms & bathrooms
- Bedrooms: 4
- Bathrooms: 3
- Full bathrooms: 2
- 1/2 bathrooms: 1
- Main level bathrooms: 1
Basement
- Area: 0
Heating
- Forced Air, Natural Gas
Cooling
- Central Air, Electric
Appliances
- Included: Gas Water Heater
- Laundry: Main Level
Features
- Eat-in Kitchen, Dry Wall
- Flooring: Hardwood
- Basement: Full
- Number of fireplaces: 1
Interior area
- Total structure area: 1,976
- Total interior livable area: 1,976 sqft
- Finished area above ground: 1,976
- Finished area below ground: 0
Property
Parking
- Total spaces: 7
- Parking features: Garage Faces Side, Garage Door Opener, Asphalt, Attached, Driveway
- Attached garage spaces: 1
- Uncovered spaces: 6
Accessibility
- Accessibility features: None
Features
- Levels: Two
- Stories: 2
- Has private pool: Yes
- Pool features: Above Ground, Private
Lot
- Size: 0.33 Acres
Details
- Additional structures: Above Grade, Below Grade
- Parcel number: 5206E0299
- Zoning: R3
- Special conditions: Standard
Construction
Type & style
- Home type: SingleFamily
- Architectural style: Colonial
- Property subtype: Single Family Residence
Materials
- Brick
- Foundation: Permanent, Block
- Roof: Shingle,Pitched
Condition
- Very Good
- New construction: No
- Year built: 1968
Utilities & green energy
- Electric: 100 Amp Service
- Sewer: Public Sewer
- Water: Public
- Utilities for property: Broadband, Cable
Community & neighborhood
Location
- Region: West Chester
- Subdivision: West Chester
- Municipality: WEST GOSHEN TWP
Other
Other facts
- Listing agreement: Exclusive Right To Sell
- Listing terms: Cash,Conventional,FHA,VA Loan
- Ownership: Fee Simple
Price history
| Date | Event | Price |
|---|---|---|
| 9/19/2024 | Sold | $615,000+4.3%$311/sqft |
Source: | ||
| 8/17/2024 | Contingent | $589,900$299/sqft |
Source: | ||
| 8/15/2024 | Listed for sale | $589,900$299/sqft |
Source: | ||
Public tax history
| Year | Property taxes | Tax assessment |
|---|---|---|
| 2025 | $4,824 +2.1% | $161,350 |
| 2024 | $4,725 +1% | $161,350 |
| 2023 | $4,677 | $161,350 |
Find assessor info on the county website
Neighborhood: 19382
Nearby schools
GreatSchools rating
- 7/10Glen Acres El SchoolGrades: K-5Distance: 0.5 mi
- 6/10J R Fugett Middle SchoolGrades: 6-8Distance: 1.3 mi
- 8/10West Chester East High SchoolGrades: 9-12Distance: 1.3 mi
Schools provided by the listing agent
- District: West Chester Area
Source: Bright MLS. This data may not be complete. We recommend contacting the local school district to confirm school assignments for this home.
Get a cash offer in 3 minutes
Find out how much your home could sell for in as little as 3 minutes with a no-obligation cash offer.
Estimated market value$643,100
Get a cash offer in 3 minutes
Find out how much your home could sell for in as little as 3 minutes with a no-obligation cash offer.
Estimated market value
$643,100
