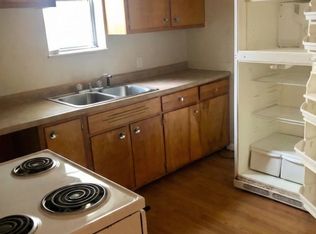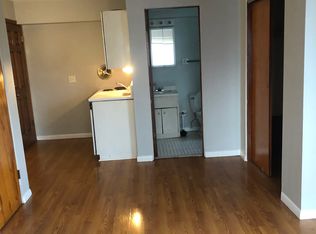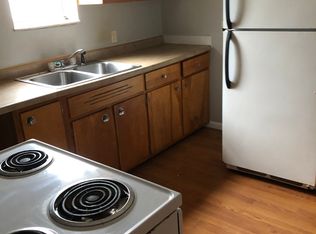They just don't make homes like this anymore! This 3 bedroom beauty sits on a corner lot in Historical West-End. There is a wrap-around front porch with a porch swing to enjoy the Summer evenings plus a separate side porch. Open the front door to the magnificent foyer/living room with a gorgeous staircase and magnificent fireplace. Check out the lovely hardwood floors in the living room, hallway and dining room! The main floor bedroom has a large adjoining full bath that you can also access from the hallway. Two more bedrooms upstairs with a bonus room and a large bath with washer & dryer hookup! You'll find many eccentric built-ins and tucked away storage cabinets that lead to the charm of this home, along with the beautiful woodwork! Two car garage (with a new roof) and a shed offer additional storage.
This property is off market, which means it's not currently listed for sale or rent on Zillow. This may be different from what's available on other websites or public sources.


