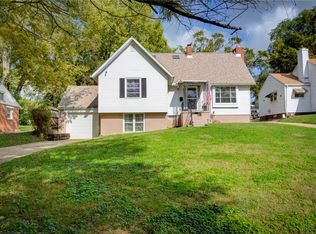Pride of ownership shows in the many custom finishes and features of this charming home - you won 't find another like it on the market! Many, many updates to this home from the roof to the flooring, with wiring, insulation, and paint in between. New owners will enjoy the large living-room with fireplace, the large master and especially the sun porch. From the porch there is plenty of private feeling space to entertain on the back patio overlooking the yard. The kitchen also offers great place to gather with an open feel, featuring a bar counter that separate the prep area from the dining area. The entire upstairs dormer has been updated with beautiful woodwork and skylights, and storage closets. Currently used as a 3rd bedroom, it offers endless possibilities! But wait, there is also a partially finished basement that could also serve as a great hobby location or more. It has a large picture window and 'walks-out' to the drive-way. Being sold 'as is'. Check it out today!
This property is off market, which means it's not currently listed for sale or rent on Zillow. This may be different from what's available on other websites or public sources.

