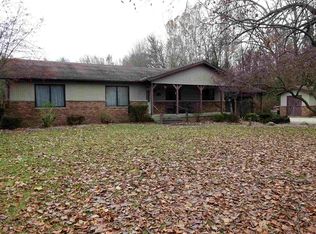Custom, quality-constructed 3BR/2.5BA craftsman inspired home on 1.27 tree-lined acres. Private, peaceful setting still very close to town. Designed and built by Coplen Construction, this classic home has premium, resilient redwood siding, two covered porches and lovely carriage style garage with loft. Freshly painted with gorgeous neutral colors, period inspired lighting fixtures and hardware, custom oak cabinetry, refurbished handmade hardwood flooring, solid 6-panel oak interior doors and wide oak trim; this home is designed with the finest finishes and is built to last for years to come. Large unfinished basement, vaulted ceilings, new whole house music system, and 6" insulated exterior walls provide additional modern upgrades. .92 acre attached lot available for an additional $25,000. (Parcel split from 2.185 acres) Truly a rare find! $297,000
This property is off market, which means it's not currently listed for sale or rent on Zillow. This may be different from what's available on other websites or public sources.
