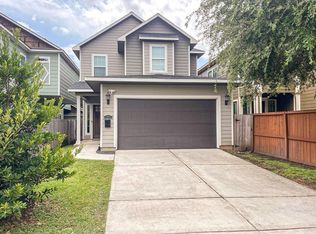This stunning townhome is situated in a highly sought-after location within a secure, gated community. Walking distance to restaurants, shops, and local parks. As you enter, you're greeted by tall ceilings that create an airy, expansive feel throughout the home. Large windows flood the interior with bright natural light, enhancing the warm, inviting atmosphere. The modern kitchen is equipped with top-of-the-line stainless steel appliances, sleek countertops, and ample cabinet space. All rooms with en-suite bath and spacious closet. The open floor plan seamlessly connects the living and dining areas, perfect for both entertaining and everyday living. This townhome combines luxury, convenience, and a sense of community, making it an ideal place to call home.
Copyright notice - Data provided by HAR.com 2022 - All information provided should be independently verified.
Townhouse for rent
$3,450/mo
1044 W 15th 1/2 St, Houston, TX 77008
3beds
1,993sqft
Price may not include required fees and charges.
Townhouse
Available now
-- Pets
Electric, ceiling fan
Electric dryer hookup laundry
2 Attached garage spaces parking
Natural gas
What's special
Open floor planLiving and dining areasLarge windowsAiry expansive feelModern kitchenTop-of-the-line stainless steel appliancesSleek countertops
- 12 days
- on Zillow |
- -- |
- -- |
Travel times
Facts & features
Interior
Bedrooms & bathrooms
- Bedrooms: 3
- Bathrooms: 4
- Full bathrooms: 3
- 1/2 bathrooms: 1
Heating
- Natural Gas
Cooling
- Electric, Ceiling Fan
Appliances
- Included: Dishwasher, Disposal, Dryer, Microwave, Oven, Refrigerator, Stove, Washer
- Laundry: Electric Dryer Hookup, Gas Dryer Hookup, In Unit, Washer Hookup
Features
- 1 Bedroom Down - Not Primary BR, Balcony, Ceiling Fan(s), High Ceilings, Primary Bed - 3rd Floor, Walk-In Closet(s)
- Flooring: Carpet, Tile, Wood
Interior area
- Total interior livable area: 1,993 sqft
Property
Parking
- Total spaces: 2
- Parking features: Attached, Covered
- Has attached garage: Yes
- Details: Contact manager
Features
- Stories: 3
- Exterior features: 1 Bedroom Down - Not Primary BR, Architecture Style: Contemporary/Modern, Attached, Balcony, Electric Dryer Hookup, Electric Gate, Flooring: Wood, Full Size, Garage Door Opener, Gas Dryer Hookup, Heating: Gas, High Ceilings, Primary Bed - 3rd Floor, Trash Pick Up, Walk-In Closet(s), Washer Hookup
Details
- Parcel number: 0561670080012
Construction
Type & style
- Home type: Townhouse
- Property subtype: Townhouse
Condition
- Year built: 2018
Community & HOA
Location
- Region: Houston
Financial & listing details
- Lease term: Long Term,12 Months
Price history
| Date | Event | Price |
|---|---|---|
| 6/22/2025 | Price change | $3,450-2.8%$2/sqft |
Source: | ||
| 6/14/2025 | Listed for rent | $3,550+6%$2/sqft |
Source: | ||
| 6/7/2024 | Listing removed | -- |
Source: | ||
| 5/30/2024 | Listed for rent | $3,350$2/sqft |
Source: | ||
| 5/24/2024 | Listing removed | -- |
Source: | ||
![[object Object]](https://photos.zillowstatic.com/fp/02ce0aeb3ebaa27127cc3aaac4e73ba4-p_i.jpg)
