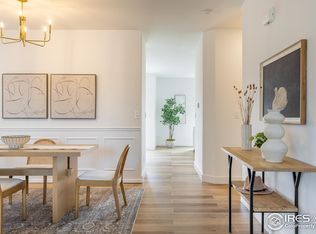Sold for $730,000 on 02/11/25
$730,000
1044 Trading Post Road, Fort Collins, CO 80524
6beds
4,215sqft
Single Family Residence
Built in 2007
0.79 Acres Lot
$808,200 Zestimate®
$173/sqft
$3,702 Estimated rent
Home value
$808,200
$760,000 - $857,000
$3,702/mo
Zestimate® history
Loading...
Owner options
Explore your selling options
What's special
Welcome home to grand views and open space at 1044 Trading Post Road. This unique 6 bedroom and 4 bathroom property is the best of both worlds. It is located within the Trail Head community, but is outside the HOA restrictions, and is actually deeded as a bed and breakfast allowing for rental capabilities. A private staircase off the garage leads to the lower level making for an easy lock off or multi-generational living. The large property sits high on a hill and over looks open space and amazing mountain views. Oversized lot. A private office is located off the garage and has a separate entry at the back patio of the home. The main level of the home has the primary bedroom and was recently renovated with a new primary bath, a kitchen refresh with new countertops and back splash, and new paint throughout. Upstairs has three large bedrooms and an additional bathroom. Two of the three bedrooms have their own wet bars. Great for morning coffee or private sink area separate from the bathroom. Don't miss the private hot tub patio and additional utility garage! Great for lawn equipment, ATVs, motor cycle or just more "toys". This property even allows you to park a recreational vehicle along the side. At each turn of this home you will be greeted with another special feature making for a truly custom built house. Make it yours before someone else does.
Zillow last checked: 8 hours ago
Listing updated: February 11, 2025 at 12:54pm
Listed by:
Nathan Crumb 303-999-9625 nathancrumb@kw.com,
Keller Williams DTC
Bought with:
Other MLS Non-REcolorado
NON MLS PARTICIPANT
Source: REcolorado,MLS#: 5812024
Facts & features
Interior
Bedrooms & bathrooms
- Bedrooms: 6
- Bathrooms: 4
- Full bathrooms: 2
- 3/4 bathrooms: 1
- 1/2 bathrooms: 1
- Main level bathrooms: 2
- Main level bedrooms: 1
Primary bedroom
- Level: Main
Bedroom
- Level: Upper
Bedroom
- Level: Upper
Bedroom
- Level: Upper
Bedroom
- Level: Basement
Bedroom
- Level: Basement
Primary bathroom
- Level: Main
Bathroom
- Level: Upper
Bathroom
- Level: Main
Bathroom
- Level: Basement
Dining room
- Level: Main
Great room
- Level: Basement
Kitchen
- Level: Main
Laundry
- Level: Main
Living room
- Level: Main
Office
- Level: Main
Sun room
- Level: Main
Heating
- Forced Air, Natural Gas
Cooling
- Central Air
Appliances
- Included: Dishwasher, Disposal, Dryer, Gas Water Heater, Range, Range Hood, Refrigerator, Self Cleaning Oven, Washer
Features
- Built-in Features, Ceiling Fan(s), Eat-in Kitchen, Granite Counters, Kitchen Island, Open Floorplan, Primary Suite
- Flooring: Carpet, Tile, Wood
- Windows: Double Pane Windows
- Basement: Finished
- Number of fireplaces: 1
- Fireplace features: Living Room
Interior area
- Total structure area: 4,215
- Total interior livable area: 4,215 sqft
- Finished area above ground: 2,827
- Finished area below ground: 1,128
Property
Parking
- Total spaces: 4
- Parking features: Garage - Attached
- Attached garage spaces: 3
- Details: RV Spaces: 1
Features
- Levels: Two
- Stories: 2
- Entry location: Ground
- Patio & porch: Covered, Front Porch, Patio
- Has view: Yes
- View description: Mountain(s)
Lot
- Size: 0.79 Acres
- Features: Corner Lot, Cul-De-Sac, Open Space, Sprinklers In Front, Sprinklers In Rear
Details
- Parcel number: R1632617
- Zoning: LMN
- Special conditions: Standard
Construction
Type & style
- Home type: SingleFamily
- Architectural style: Contemporary
- Property subtype: Single Family Residence
Materials
- Frame, Wood Siding
- Foundation: Slab
- Roof: Composition
Condition
- Updated/Remodeled
- Year built: 2007
Utilities & green energy
- Sewer: Public Sewer
- Water: Public
Community & neighborhood
Security
- Security features: Carbon Monoxide Detector(s), Security System, Smart Locks, Smoke Detector(s)
Location
- Region: Fort Collins
- Subdivision: Trail Head
Other
Other facts
- Listing terms: 1031 Exchange,Cash,Conventional,FHA,VA Loan
- Ownership: Individual
- Road surface type: Paved
Price history
| Date | Event | Price |
|---|---|---|
| 2/11/2025 | Sold | $730,000-18.9%$173/sqft |
Source: | ||
| 9/6/2024 | Pending sale | $900,000$214/sqft |
Source: | ||
| 8/31/2024 | Listed for sale | $900,000$214/sqft |
Source: | ||
Public tax history
| Year | Property taxes | Tax assessment |
|---|---|---|
| 2024 | $4,129 +11.3% | $48,910 -1% |
| 2023 | $3,710 -1% | $49,385 +25.7% |
| 2022 | $3,749 +11.9% | $39,288 -2.8% |
Find assessor info on the county website
Neighborhood: Trailhead
Nearby schools
GreatSchools rating
- 5/10Laurel Elementary SchoolGrades: PK-5Distance: 3.2 mi
- 5/10Lincoln Middle SchoolGrades: 6-8Distance: 5 mi
- 8/10Fort Collins High SchoolGrades: 9-12Distance: 4.4 mi
Schools provided by the listing agent
- Elementary: Laurel
- Middle: Lincoln
- High: Fort Collins
- District: Poudre R-1
Source: REcolorado. This data may not be complete. We recommend contacting the local school district to confirm school assignments for this home.
Get a cash offer in 3 minutes
Find out how much your home could sell for in as little as 3 minutes with a no-obligation cash offer.
Estimated market value
$808,200
Get a cash offer in 3 minutes
Find out how much your home could sell for in as little as 3 minutes with a no-obligation cash offer.
Estimated market value
$808,200
