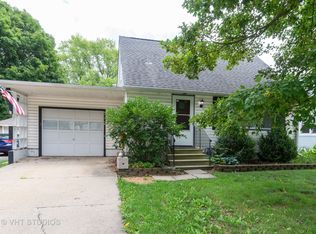Closed
$260,000
1044 Townsend St, Sycamore, IL 60178
4beds
1,292sqft
Single Family Residence
Built in 1950
6,750 Square Feet Lot
$283,300 Zestimate®
$201/sqft
$2,177 Estimated rent
Home value
$283,300
$266,000 - $303,000
$2,177/mo
Zestimate® history
Loading...
Owner options
Explore your selling options
What's special
Located in Sycamore and within walking distance to downtown, this RARE 4-bedroom, 3-bath Cape Cod offers 1,292 square feet of finished living space, including a upper in-law suite with separate utilities and dual-zoned HVAC. The main level features three bedrooms, one full bath, a spacious kitchen, and new carpet throughout (2024). Built-in storage can be found in the bedrooms, adding functionality and charm. Upstairs, the in-law suite includes one bedroom, one bath, a kitchenette, and LVP flooring-providing a private and comfortable space for extended family or guests and perfect for multigenerational living or college students! Recent updates include a new roof and siding (2021), a new water heater (2019), and a new furnace (2020). A large 2.5-car garage offers additional space for parking, storage, or hobbies. Enjoy flexible living options in a convenient location! A home like this is hard to find!!! 5 minute drive to I-88. Sycamore schools!!
Zillow last checked: 8 hours ago
Listing updated: May 21, 2025 at 10:41am
Listing courtesy of:
Gretchen Weber 630-377-1855,
Baird & Warner Fox Valley - Geneva
Bought with:
Ashley Ratliff
Baird & Warner Fox Valley - Geneva
Source: MRED as distributed by MLS GRID,MLS#: 12337440
Facts & features
Interior
Bedrooms & bathrooms
- Bedrooms: 4
- Bathrooms: 3
- Full bathrooms: 3
Primary bedroom
- Features: Flooring (Carpet)
- Level: Main
- Area: 117 Square Feet
- Dimensions: 9X13
Bedroom 2
- Features: Flooring (Carpet)
- Level: Main
- Area: 126 Square Feet
- Dimensions: 9X14
Bedroom 3
- Features: Flooring (Wood Laminate)
- Level: Main
- Area: 117 Square Feet
- Dimensions: 9X13
Bedroom 4
- Features: Flooring (Vinyl)
- Level: Second
- Area: 120 Square Feet
- Dimensions: 15X8
Kitchen
- Features: Kitchen (Eating Area-Table Space), Flooring (Vinyl)
- Level: Main
- Area: 240 Square Feet
- Dimensions: 20X12
Kitchen 2nd
- Features: Flooring (Vinyl)
- Level: Second
- Area: 84 Square Feet
- Dimensions: 12X7
Living room
- Features: Flooring (Carpet)
- Level: Main
- Area: 252 Square Feet
- Dimensions: 21X12
Loft
- Features: Flooring (Vinyl)
- Level: Second
- Area: 110 Square Feet
- Dimensions: 11X10
Heating
- Natural Gas, Forced Air
Cooling
- Central Air
Appliances
- Included: Range, Refrigerator, Washer, Dryer
- Laundry: In Unit
Features
- Basement: Unfinished,Full
Interior area
- Total structure area: 1,292
- Total interior livable area: 1,292 sqft
Property
Parking
- Total spaces: 2.5
- Parking features: On Site, Detached, Garage
- Garage spaces: 2.5
Accessibility
- Accessibility features: No Disability Access
Features
- Stories: 1
Lot
- Size: 6,750 sqft
- Dimensions: 50X135
Details
- Parcel number: 0905205009
- Special conditions: Home Warranty
- Other equipment: Sump Pump
Construction
Type & style
- Home type: SingleFamily
- Architectural style: Cape Cod
- Property subtype: Single Family Residence
Materials
- Vinyl Siding
Condition
- New construction: No
- Year built: 1950
Details
- Warranty included: Yes
Utilities & green energy
- Sewer: Public Sewer
- Water: Public
Community & neighborhood
Location
- Region: Sycamore
Other
Other facts
- Listing terms: FHA
- Ownership: Fee Simple
Price history
| Date | Event | Price |
|---|---|---|
| 5/21/2025 | Sold | $260,000+6.1%$201/sqft |
Source: | ||
| 4/19/2025 | Contingent | $245,000$190/sqft |
Source: | ||
| 4/14/2025 | Listed for sale | $245,000$190/sqft |
Source: | ||
| 10/31/2024 | Listing removed | $245,000$190/sqft |
Source: | ||
| 10/24/2024 | Listed for sale | $245,000+37.6%$190/sqft |
Source: | ||
Public tax history
| Year | Property taxes | Tax assessment |
|---|---|---|
| 2024 | $5,235 -1.9% | $63,857 +6.9% |
| 2023 | $5,335 +0.1% | $59,741 +4.8% |
| 2022 | $5,332 +3.1% | $57,016 +5% |
Find assessor info on the county website
Neighborhood: 60178
Nearby schools
GreatSchools rating
- 8/10Southeast Elementary SchoolGrades: K-5Distance: 0.3 mi
- 5/10Sycamore Middle SchoolGrades: 6-8Distance: 1.5 mi
- 8/10Sycamore High SchoolGrades: 9-12Distance: 1.1 mi
Schools provided by the listing agent
- District: 427
Source: MRED as distributed by MLS GRID. This data may not be complete. We recommend contacting the local school district to confirm school assignments for this home.

Get pre-qualified for a loan
At Zillow Home Loans, we can pre-qualify you in as little as 5 minutes with no impact to your credit score.An equal housing lender. NMLS #10287.
