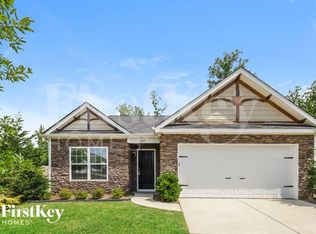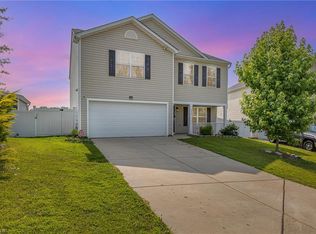Come see this beauty, the largest of the DR Horton floor plans, the Kyle. Walk into your formal living and dining rooms. There is a huge open floor plan that offers an island for prepping food, an eat in area for casual dining, as well as a great room with an inviting fireplace. You will adore the second story living area, the spacious Master Suite with vaulted ceilings, the huge additional bedrooms with large closets, and the loft perfect for a media room, a library, or just a cozy hang out space. You are going to love the quite cul-de-sac atmosphere this home has to offer. It has a private backyard with little view of any houses due to the topography of the neighborhood.
This property is off market, which means it's not currently listed for sale or rent on Zillow. This may be different from what's available on other websites or public sources.

