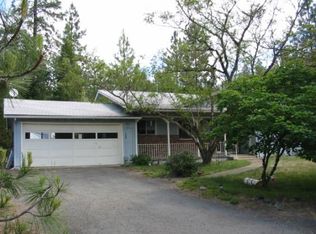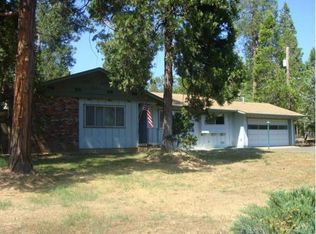COLONIAL VALLEY BEAUTY! on .96 acre of low maintenance park like grounds. Your'e in for a real treat to view this ''HAPPY'' property! Beautifully updated inside & out. Granite counter tops,stainless applc's,custom cabinets w/pullouts ,spice drawer and huge picture window over sink to view your flower garden. Mstr bdrm including a closet the size of room is 480 sq. ft. Mstr bath has jetted tub, 2 separate dressing areas and cultured marble shower. Very large office with built in desk areas and lots of cabinets. Bonus/Party room over 400 sqft. w/large picture windows w/blinds that are on a remote. View is into your own personal park w/a door that leads to expansive trex decking for your outdoor entertaining/hot tub. Outdoor Pavillion has metal roof and elec. for covered dining. Shop is 1,000 sq ft. w/1/2 bath,utility sink,mini fridge & 110A/220V & lots of cabinets & 9' roll up door. 12x46 attached carport off shop and storage shed/garden shed & covered RV area. Amenities list
This property is off market, which means it's not currently listed for sale or rent on Zillow. This may be different from what's available on other websites or public sources.


