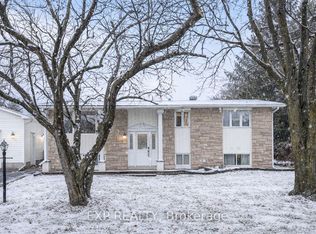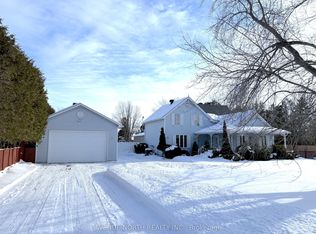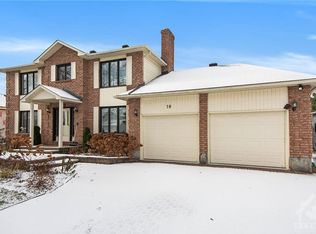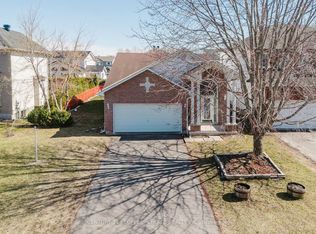Your perfect country home on 1.58 acres in nearby Embrun, just 20 minutes from Ottawa! This bright home features abundant windows, hardwood and ceramic throughout the main and 2nd floor. A sun filled living room with a vaulted ceiling and gas fireplace with open concept kitchen and dining room. The dining room opens up to a large deck just perfect for those summer BBQs. The laundry room and a full bathroom are located on the main floor. The 2nd floor offers a bright primary bedroom with vaulted ceiling, a large 4pc bathroom with large soaker tub and 2 bedrooms that overlook the treed land behind. A finished basement with radiant floor heating, stone feature wall, electric fireplace and convenient bathroom. This amazing home offers privacy, entertaining opportunities and a great place to get away from it all without leaving the city too far behind! No conveyance of any offers prior to 3:00 pm on March 10th as per Form 244.
This property is off market, which means it's not currently listed for sale or rent on Zillow. This may be different from what's available on other websites or public sources.



