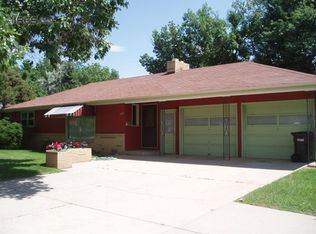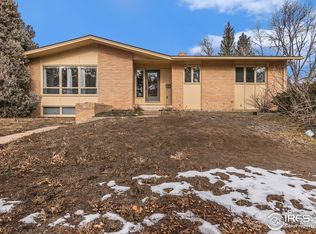Sold for $472,500 on 05/30/23
$472,500
1044 S Taft Hill Rd, Fort Collins, CO 80521
3beds
1,233sqft
Residential-Detached, Residential
Built in 1962
8,181 Square Feet Lot
$484,900 Zestimate®
$383/sqft
$2,186 Estimated rent
Home value
$484,900
$461,000 - $509,000
$2,186/mo
Zestimate® history
Loading...
Owner options
Explore your selling options
What's special
This 1962 Ranch style home will not disappoint. Well maintained and cared for. Three bedrooms all with hardwood flooring. Primary bedroom has a private half bath. Full bath for the other bedrooms with vintage fixtures. Large carpeted living room has a two-way wood burning fireplace and a nice sitting area by the sliding door to the covered patio. Kitchen has been remodeled with newer everything and all appliances are included, clothes washer and dryer as well which is located in the garage. Large back yard to enjoy fully fenced with some views of the nearby Avery Park that is right around the corner. Lots of parking space in the expanded driveway. Great location with grocery, restaurants nearby. Close to CSU and all the amenities campus has to offer. A short distance to the foothills and Horsetooth reservoir.
Zillow last checked: 8 hours ago
Listing updated: August 02, 2024 at 12:27am
Listed by:
Jason Grentz 970-699-0238,
C3 Real Estate Solutions, LLC
Bought with:
Katie Mansouri
Group Mulberry
Source: IRES,MLS#: 986342
Facts & features
Interior
Bedrooms & bathrooms
- Bedrooms: 3
- Bathrooms: 2
- Full bathrooms: 1
- 1/2 bathrooms: 1
- Main level bedrooms: 3
Primary bedroom
- Area: 130
- Dimensions: 13 x 10
Bedroom 2
- Area: 117
- Dimensions: 13 x 9
Bedroom 3
- Area: 110
- Dimensions: 11 x 10
Dining room
- Area: 80
- Dimensions: 10 x 8
Kitchen
- Area: 110
- Dimensions: 11 x 10
Living room
- Area: 240
- Dimensions: 20 x 12
Heating
- Forced Air
Cooling
- Central Air
Appliances
- Included: Electric Range/Oven, Dishwasher, Refrigerator, Washer, Dryer, Microwave, Disposal
- Laundry: Main Level
Features
- Satellite Avail, High Speed Internet
- Windows: Window Coverings
- Basement: None,Crawl Space
- Has fireplace: Yes
- Fireplace features: Double Sided, Living Room
Interior area
- Total structure area: 1,233
- Total interior livable area: 1,233 sqft
- Finished area above ground: 1,233
- Finished area below ground: 0
Property
Parking
- Total spaces: 2
- Parking features: Garage - Attached
- Attached garage spaces: 2
- Details: Garage Type: Attached
Features
- Stories: 1
- Patio & porch: Patio
- Exterior features: Lighting
- Fencing: Wood
Lot
- Size: 8,181 sqft
- Features: Curbs, Gutters, Sidewalks, Lawn Sprinkler System, Within City Limits
Details
- Parcel number: R0080306
- Zoning: RES
- Special conditions: Licensed Owner,Private Owner
Construction
Type & style
- Home type: SingleFamily
- Architectural style: Ranch
- Property subtype: Residential-Detached, Residential
Materials
- Wood/Frame, Wood Siding
- Roof: Composition
Condition
- Not New, Previously Owned
- New construction: No
- Year built: 1962
Utilities & green energy
- Electric: Electric, City of FTC
- Gas: Natural Gas, Xcel
- Sewer: City Sewer
- Water: City Water, City of Fort Collins
- Utilities for property: Natural Gas Available, Electricity Available, Cable Available
Community & neighborhood
Location
- Region: Fort Collins
- Subdivision: Miller Brothers Foothills
Other
Other facts
- Listing terms: Cash,Conventional,FHA,VA Loan
- Road surface type: Paved, Asphalt
Price history
| Date | Event | Price |
|---|---|---|
| 5/30/2023 | Sold | $472,500+2.7%$383/sqft |
Source: | ||
| 4/27/2023 | Listed for sale | $460,000+52.8%$373/sqft |
Source: | ||
| 6/2/2017 | Sold | $301,000-2.9%$244/sqft |
Source: | ||
| 4/28/2017 | Pending sale | $310,000$251/sqft |
Source: The Group, Inc. #815356 | ||
| 3/30/2017 | Listed for sale | $310,000+65.8%$251/sqft |
Source: Group Mulberry #815356 | ||
Public tax history
| Year | Property taxes | Tax assessment |
|---|---|---|
| 2024 | $2,476 +20% | $31,416 +1% |
| 2023 | $2,063 -1% | $31,106 +42.4% |
| 2022 | $2,084 -1.6% | $21,844 -2.8% |
Find assessor info on the county website
Neighborhood: Avery Park
Nearby schools
GreatSchools rating
- 7/10Bennett Elementary SchoolGrades: PK-5Distance: 0.9 mi
- 5/10Blevins Middle SchoolGrades: 6-8Distance: 0.9 mi
- 8/10Rocky Mountain High SchoolGrades: 9-12Distance: 1.9 mi
Schools provided by the listing agent
- Elementary: Bennett
- Middle: Blevins
- High: Rocky Mountain
Source: IRES. This data may not be complete. We recommend contacting the local school district to confirm school assignments for this home.
Get a cash offer in 3 minutes
Find out how much your home could sell for in as little as 3 minutes with a no-obligation cash offer.
Estimated market value
$484,900
Get a cash offer in 3 minutes
Find out how much your home could sell for in as little as 3 minutes with a no-obligation cash offer.
Estimated market value
$484,900

