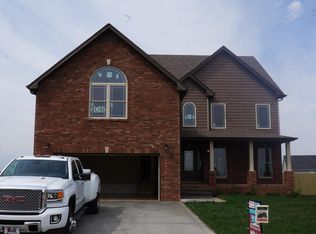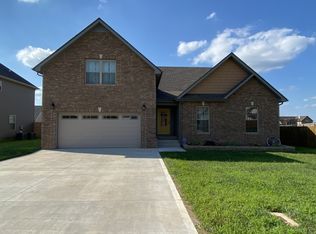Closed
$475,000
1044 Rushmore Rd, Clarksville, TN 37042
6beds
2,853sqft
Single Family Residence, Residential
Built in 2019
9,147.6 Square Feet Lot
$476,600 Zestimate®
$166/sqft
$2,912 Estimated rent
Home value
$476,600
$453,000 - $500,000
$2,912/mo
Zestimate® history
Loading...
Owner options
Explore your selling options
What's special
Why dream about summer fun when you can have it in your own backyard? This spacious 6-bedroom, 3-bath split-level home in Autumnwood Farms offers room to spread out and features your own in-ground pool—just in time for summer! Inside, enjoy hardwood flooring, a cozy gas fireplace in the living area, and a kitchen with granite countertops, tile backsplash, and stainless steel appliances. The primary suite includes a jetted tub, tile shower, and dual vanities. Tile floors in all wet areas add both style and durability. Formal dining space is perfect for hosting, and the privacy-fenced backyard provides a great setting for relaxing or entertaining. Located near the new Kroger and just minutes from I-24/Exit 1, this home offers comfort, convenience, and plenty of space to enjoy. Let’s get you poolside—schedule your tour today!
Zillow last checked: 8 hours ago
Listing updated: September 02, 2025 at 10:33am
Listing Provided by:
Cheryl Hood 210-204-8986,
Coldwell Banker Conroy, Marable & Holleman
Bought with:
Vivien Perez, 362201
Keller Williams Realty Clarksville
Source: RealTracs MLS as distributed by MLS GRID,MLS#: 2905254
Facts & features
Interior
Bedrooms & bathrooms
- Bedrooms: 6
- Bathrooms: 3
- Full bathrooms: 3
- Main level bedrooms: 3
Other
- Features: Bedroom 6
- Level: Bedroom 6
- Area: 156 Square Feet
- Dimensions: 12x13
Heating
- Electric, Heat Pump
Cooling
- Central Air, Electric
Appliances
- Included: Electric Oven, Cooktop, Dishwasher, Disposal, Microwave, Refrigerator
- Laundry: Electric Dryer Hookup, Washer Hookup
Features
- Ceiling Fan(s), Entrance Foyer, Extra Closets, High Ceilings, Open Floorplan, Pantry, Smart Thermostat, Walk-In Closet(s), Kitchen Island
- Flooring: Carpet, Wood, Tile
- Basement: Full
- Number of fireplaces: 1
- Fireplace features: Gas
Interior area
- Total structure area: 2,853
- Total interior livable area: 2,853 sqft
- Finished area above ground: 1,746
- Finished area below ground: 1,107
Property
Parking
- Total spaces: 2
- Parking features: Garage Door Opener, Garage Faces Front
- Attached garage spaces: 2
Features
- Levels: Multi/Split
- Stories: 2
- Patio & porch: Deck, Covered, Patio
- Has private pool: Yes
- Pool features: In Ground
- Fencing: Privacy
Lot
- Size: 9,147 sqft
- Dimensions: 72
Details
- Parcel number: 063018E D 03100 00002018
- Special conditions: Standard
Construction
Type & style
- Home type: SingleFamily
- Architectural style: Split Level
- Property subtype: Single Family Residence, Residential
Materials
- Brick, Vinyl Siding
- Roof: Shingle
Condition
- New construction: No
- Year built: 2019
Utilities & green energy
- Sewer: Public Sewer
- Water: Public
- Utilities for property: Electricity Available, Water Available
Community & neighborhood
Location
- Region: Clarksville
- Subdivision: Autumnwood Farms
Price history
| Date | Event | Price |
|---|---|---|
| 9/2/2025 | Sold | $475,000$166/sqft |
Source: | ||
| 7/7/2025 | Pending sale | $475,000$166/sqft |
Source: | ||
| 6/7/2025 | Listed for sale | $475,000+61.6%$166/sqft |
Source: | ||
| 1/17/2020 | Sold | $293,859$103/sqft |
Source: EXIT Realty solds #-424509822096238486 Report a problem | ||
Public tax history
| Year | Property taxes | Tax assessment |
|---|---|---|
| 2024 | $3,097 +4.7% | $103,925 +48.2% |
| 2023 | $2,959 +7.6% | $70,125 |
| 2022 | $2,751 +41.2% | $70,125 +7.6% |
Find assessor info on the county website
Neighborhood: 37042
Nearby schools
GreatSchools rating
- 6/10Pisgah ElementaryGrades: PK-5Distance: 0.6 mi
- 5/10Northeast Middle SchoolGrades: 6-8Distance: 1.6 mi
- 5/10Northeast High SchoolGrades: 9-12Distance: 1.4 mi
Schools provided by the listing agent
- Elementary: Pisgah Elementary
- Middle: Northeast Middle
- High: Northeast High School
Source: RealTracs MLS as distributed by MLS GRID. This data may not be complete. We recommend contacting the local school district to confirm school assignments for this home.
Get a cash offer in 3 minutes
Find out how much your home could sell for in as little as 3 minutes with a no-obligation cash offer.
Estimated market value$476,600
Get a cash offer in 3 minutes
Find out how much your home could sell for in as little as 3 minutes with a no-obligation cash offer.
Estimated market value
$476,600

