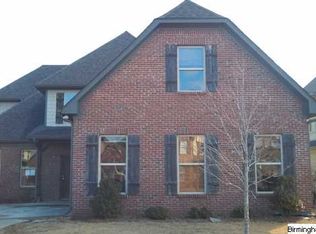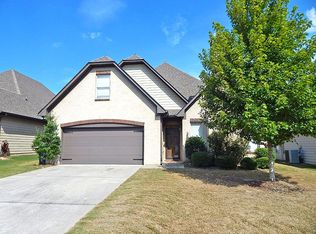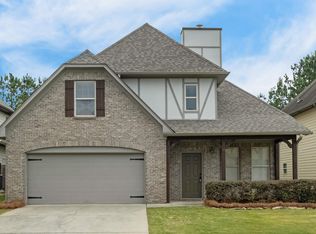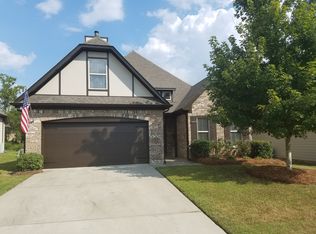Wonderful 3 bedroom 2 bath home featuring an open floor plan. Spacious great room is accented with a fireplace, soaring ceilings, custom molding and recessed lighting. Separate dining area leads to a large eat in kitchen with tile flooring, backsplash, and walk in pantry. Expansive master suite features vaulted ceiling and ensuite bath with double vanities, soaking tub, separate shower and walk in closet. Laundry Room has additional storage closest. Interior staircase leads to a large unfinished bonus area that can be finished out and made perfect for a 4th bedroom, playroom or office space. Sit outside on your privacy fenced back yard under the covered patio overlooking private woods. Since purchasing the home the home owner has added custom Plantation Shutters, New Hardwood Laminate Flooring, Fresh Paint throughout, and New Windows. The Timberline community offers Golfing, Clubhouse, Pool, Street Lights, Sidewalks & is Convenient to I65.
This property is off market, which means it's not currently listed for sale or rent on Zillow. This may be different from what's available on other websites or public sources.



