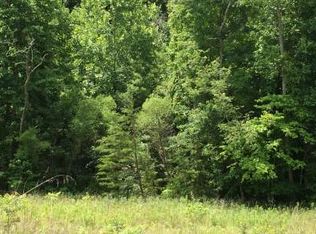Your Mountain Retreat awaits you! Relax and Enjoy the Best of What Nature has to Offer. This Warm and Inviting Home Offers Beautiful Hardwood Floors, An Open Concept Living/Dining Area. The Kitchen Offers Stained Cabinets, Granite Counters, an Island with Breakfast Bar, and is Open to The Living/Dining Area. There is a Bedroom and a Full Bath Upstairs, and Two Additional Bedrooms, an Additional Full Bath and a Laundry Room on the Main Floor. Drive Under Garage.
This property is off market, which means it's not currently listed for sale or rent on Zillow. This may be different from what's available on other websites or public sources.

