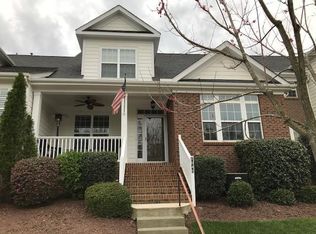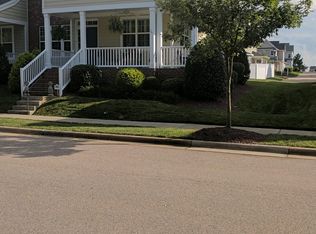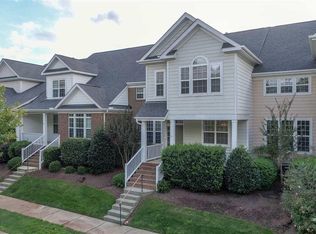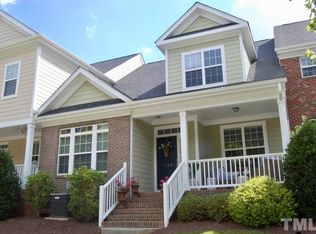Have you been dreaming of a home with soaring ceilings in the living room, an abundance of windows and natural light, with a master on the main, granite countertops, SS appliances and hardwoods throughout the first floor? Well, look no further this home has it all. It also boosts plantation shutters on all windows with two additional bedrooms, an office/study/bonus room and a loft upstairs! This home is just minutes from downtown Raleigh, Dorothea Dix Park and the NC State Farmers Market.
This property is off market, which means it's not currently listed for sale or rent on Zillow. This may be different from what's available on other websites or public sources.



