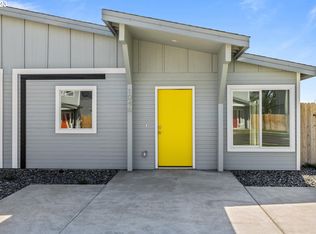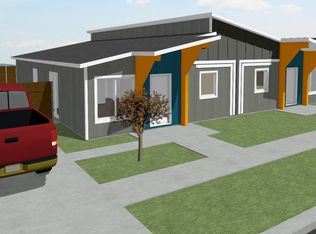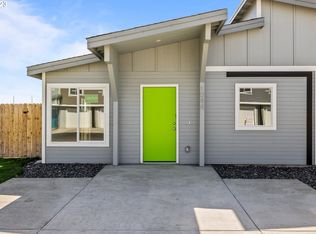This property will be sold through the applicable foreclosure auction process. The property is being sold 'as is' and the occupancy status is assumed to be occupied. The buyer assumes all responsibility for the property condition and occupancy.
Auction
Street View

Est. $249,100
1044 NE Emerald Dr, Hermiston, OR 97838
3beds
1,163sqft
Single Family Residence
Built in 2023
-- sqft lot
$249,100 Zestimate®
$--/sqft
$-- HOA
Overview
- 52 days |
- 107 |
- 2 |
Zillow last checked: December 22, 2025 at 10:55pm
Source: Xome
Facts & features
Interior
Bedrooms & bathrooms
- Bedrooms: 3
- Bathrooms: 2
- Full bathrooms: 2
Features
- Has basement: No
Interior area
- Total structure area: 1,163
- Total interior livable area: 1,163 sqft
Property
Details
- Parcel number: 4N2812BB00492
- Special conditions: Auction
Construction
Type & style
- Home type: SingleFamily
- Property subtype: Single Family Residence
Condition
- Year built: 2023
Community & HOA
Location
- Region: Hermiston
Financial & listing details
- Tax assessed value: $135,380
- Annual tax amount: $2,233
- Date on market: 11/1/2025
- Lease term: Contact For Details
This listing is brought to you by Xome
View Auction DetailsForeclosure details
Estimated market value
$249,100
$237,000 - $262,000
$1,720/mo
Public tax history
Public tax history
| Year | Property taxes | Tax assessment |
|---|---|---|
| 2024 | $2,233 | $106,860 |
Find assessor info on the county website
Climate risks
Neighborhood: 97838
Nearby schools
GreatSchools rating
- 4/10Sunset Elementary SchoolGrades: K-5Distance: 1 mi
- 5/10Sandstone Middle SchoolGrades: 6-8Distance: 0.3 mi
- 7/10Hermiston High SchoolGrades: 9-12Distance: 1.6 mi
- Loading


